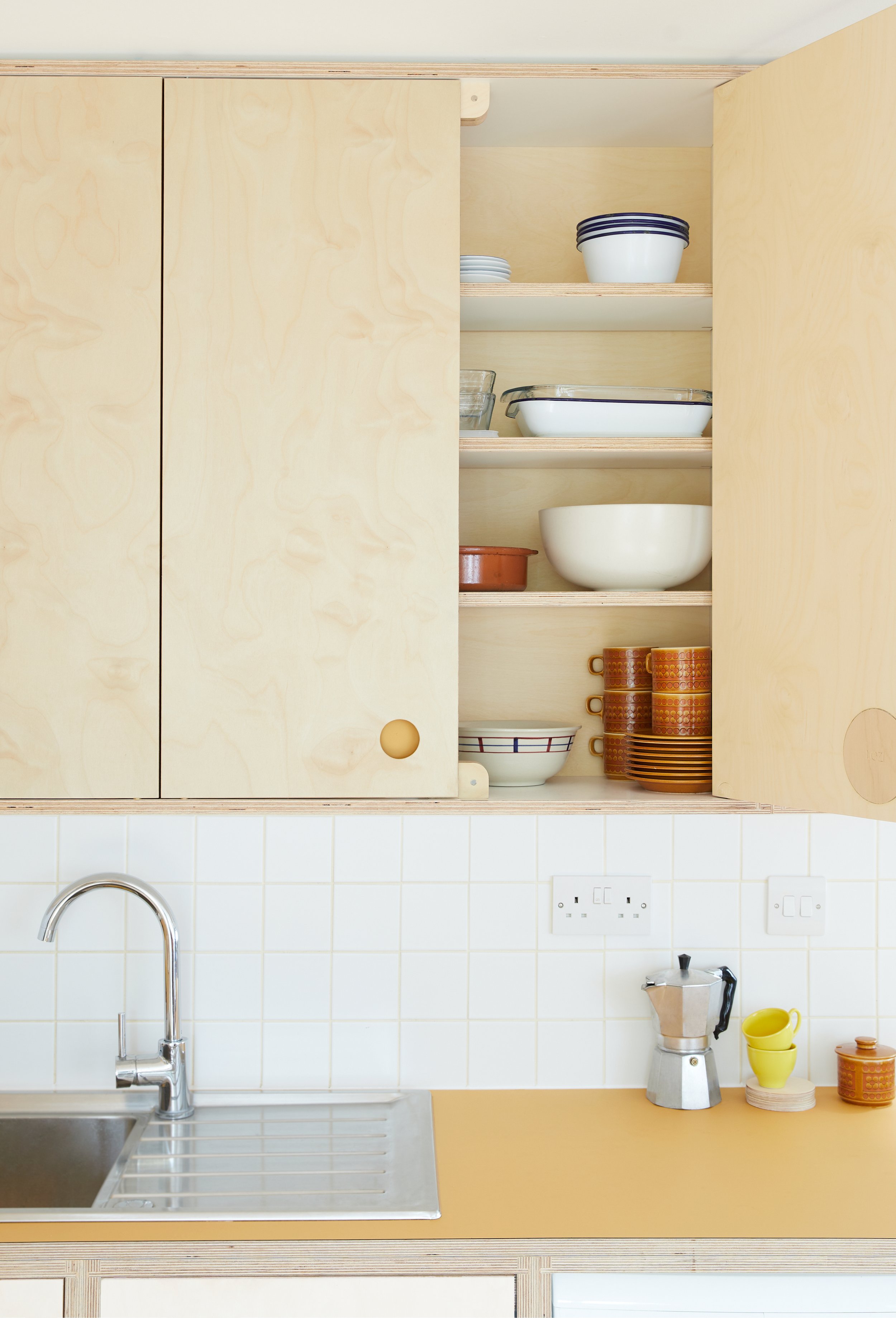Mike, London N16
Family Kitchen, designed for a house with character
Mike approached us with the desire to have a practical kitchen for his family of three. Based in Stoke Newington, the kitchen needed to complement his carefully curated home without compromising on any details that a family kitchen needs.
With our combined design concept, Mike’s budget and specific requirements (e.g. lower top cupboards) in place, we created a natural birch plywood kitchen with vibrant, yellow laminate countertops and accents. Inside the units, we included a crisp laminated surface which worked well for its durability and capacity to compliment the family’s wonderful collection of cups, bowls and kitchen utensils. For the fronts, we designed smooth circular handles slightly larger than our standard dimensions in order to highlight the colour inside.


We incorporated a pillar cabinet into the kitchen run to maximise storage, which doubled up as a pantry and utility cupboard. We also included storage above the extractor fan, space for a washing machine and a softly-curved shelf at the end of the L-shaped kitchen to bring a continuous flow to the rest of the house. To make the top cupboards more accessible, we made them slightly lower than our standard height, ending the days balancing on a chair to reach the back of the top shelf!
To complement our design, Mike chose the silver tones of a classic stainless steel sink, matching extraction fan and oven, pairing these with the natural birch and warming yellow surfaces. Once the kitchen was complete, Mike added a yellow-tinted grout to the back tiles; an effective detail that brought extra character to the space, whilst also flowing alongside the kitchen design. When we returned to photograph this project one year later, Mike informed us that this well-used family kitchen continued to complement their daily lives. The ageing birch is increasingly becoming part of the unique character of their house.
-
Please find our guided pricing here
Each project varies depending on the size of your home, the complexity of the design and your choice of materials and finishes.
-
4000 x 2000mm L-configuration lower/upper cabinets
Worktop + workstation
Birch plywood carcasses + white laminated surfaces (doors + drawers) + Lozi Fenix laminated worktop
Extra tall upper cabinet section
Additional storage units (boiler cupboard + storage/shelving unit)
Delivery + installation
-
Sink | tap | appliances | electrics | plumbing | tiling | any other home accessories shown | removal of any existing units, cabinetry or furniture
-
After submitting your enquiry and confirming a quote that suits your budget, you'll be allocated one of our highly skilled designer-makers and they will schedule a site visit, where relevant Based on your requirements and personal style, we'll provide a digital 2-D design to visualise the project outcome. Your designer-maker will ensure the experience is stress-free, supporting important design decisions and providing tailored, design-led solutions. All Lozi furniture is then made in-house and if appropriate, carefully installed by the designer-maker and workshop team.
Click here for a full breakdown of each stage









