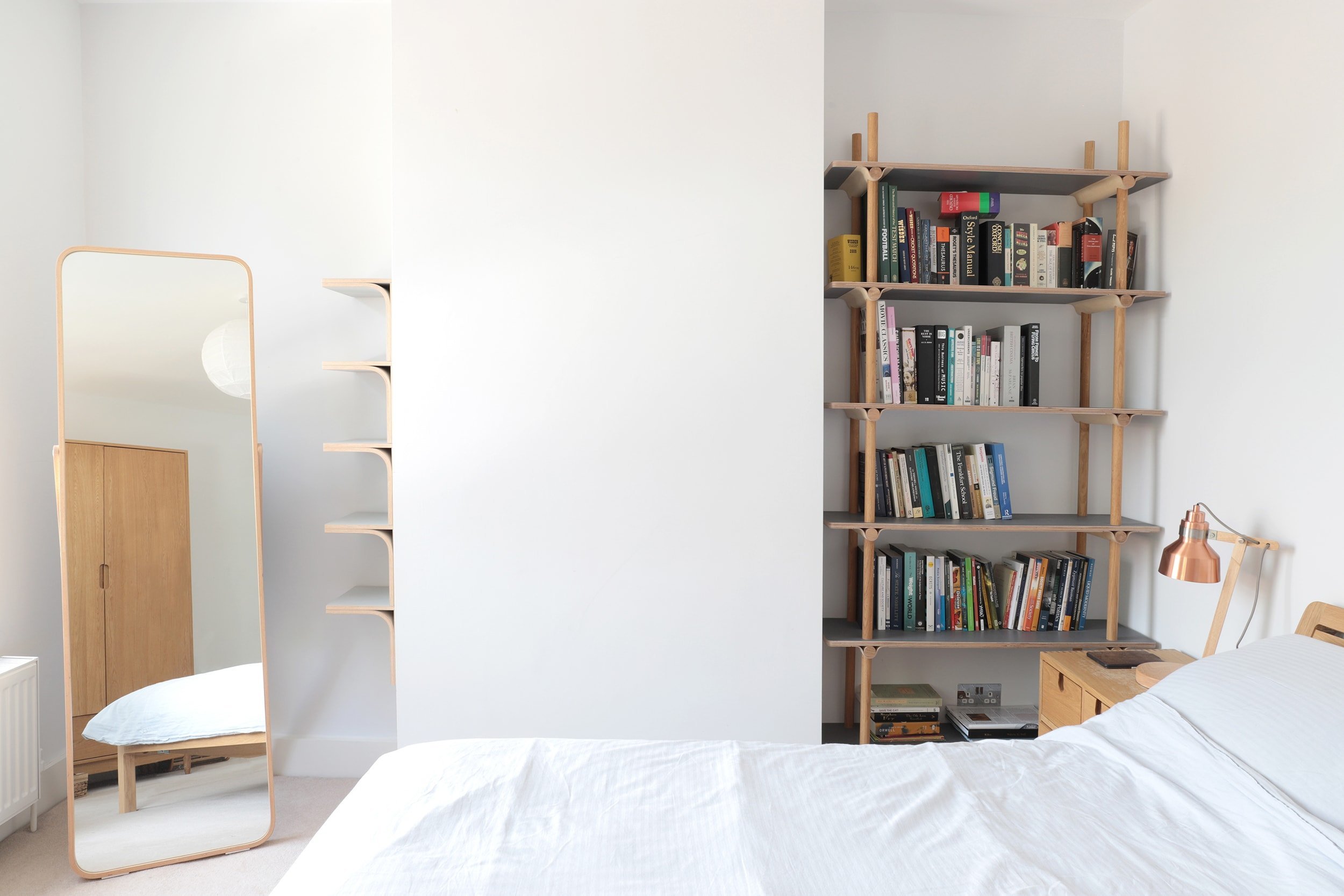Alcove Storage
Storage is perfect for making the most of those small spaces dotted around the home. From fireplace alcoves to under-stairs storage compartments, each design is made to measure to ensure that not an inch of space goes unused and that your design is perfectly adapted to your needs.
Harriette & Curtis, London E1
We transformed the lower ground floor of this beautiful London period home to accommodate their ever-growing clothing and shoe collection. The original columns provide natural alcoves perfect for a large wardrobe with hanging space and drawers. Lying flush with the wall, the oak veneer creates a beautiful textural surface that frames the space and provides warmth to the painted walls and stone floor. Beneath the television, we transformed an unused fireplace into a sideboard, display shelf and concealed storage. At the other end of the room, a full-height unit is a custom creation, designed to house only footwear. A true shoe lover’s dream!
Julie & Lydia, London E2
Julie and Lydia moved in to one of the beautiful apartments in the Hide development when it was completed in the summer of 2020. Having lived in the space for a while and finding themselves working from home during lockdown, they decided to turn one of the spare bedrooms into an office space and library. We helped them transform this alcove space that had once housed a wardrobe into a wrap-around bookcase and cupboard, creating a beautiful space to display their books and favourite objects, whilst also maintaining space to hide-away items for long-term storage.
Beatrice, London N16
In this beautiful Victorian London townhouse, the family wanted to make use of the underutilised alcove spaces in the living room for some much needed extra storage and a media unit to house their TV. Lozi designed matching sideboards with inbuilt shelving systems to compliment the symmetry of the room, with both open shelves for displaying their treasured pieces, and concealed storage to make tidying and maintaining a beautiful minimalist space hassle-free.
Cass, London E2
Designed for our wonderful client Cass, a writer and editor who wanted to update her bright and spacious two bedroom flat before moving in, Lozi transformed this flat into a modern and personal home. Nestled on a leafy street in a conservation area near Dalston in East London, this project blends our signature minimal aesthetic with the home's original victorian features, working with some existing fixtures and furnishings to brighten and update the space.
Lozi created these minimal set in birch plywood alcove cabinets to provide a large space to store and display her favourite books, with extra hidden space to hide all those unattractive but essential household fixtures (Printer, internet router etc).
Several other shelving systems, bathroom storage and wardrobes were created for this house.
Cass, Via Google reviews
"Soroush made some of the furniture in my new flat - he helped me through all the design process and really listened to what I wanted! Great to work with and omg I love the pieces he's made for me, especially the bed. Would really recommend."
George & Grace, London N16
George and Grace’s elegant modern living room needed clean minimal storage solutions for each alcove. A set of wall mounted shelving and plywood sideboards give them ample storage space and is discreet enough to sit perfectly with the style of their home, all finished in a light maple veneer with striped groove details.
Vicky & Andrew, London E17
As part of a large House of Lozi project, Vicky was looking for a neat design to fit in this large alcove in her living room. Four cupboards hide away unsightly objects whilst open plan bookshelves proudly display her favourite novels. Made from birch plywood and oak dowels, this storage was finished in white laminate to blend with the rest of the room.
Vicky, Via Google Reviews
“Working with Lozi was a joy from start to end. They designed a number of bespoke pieces for us and the whole process was smooth and professional. They listed to our individual design needs and changed and tailored the design as the concept evolved, adding clever little touches which really made a difference to the look of the finished items. The finished pieces are wonderfully made and of the highest quality. Delivery and installation was hassle free. I wouldn’t hesitate to use them again.”
-
Please find our guided pricing here
Each project varies depending on the size of your space, the complexity of the design and your choice of materials and finishes.
-
After submitting your enquiry and confirming a quote that suits your budget, you'll be allocated one of our highly skilled designer-makers and they will schedule a site visit, where relevant. Based on your requirements and personal style, we'll provide a digital 2-D design to visualise the project outcome. Your designer-maker will ensure the experience is stress-free, supporting important design decisions and providing tailored, design-led solutions. All Lozi furniture is then made in-house and if appropriate, carefully installed by the designer-maker and workshop team.
Click here for a full breakdown of each stage

























