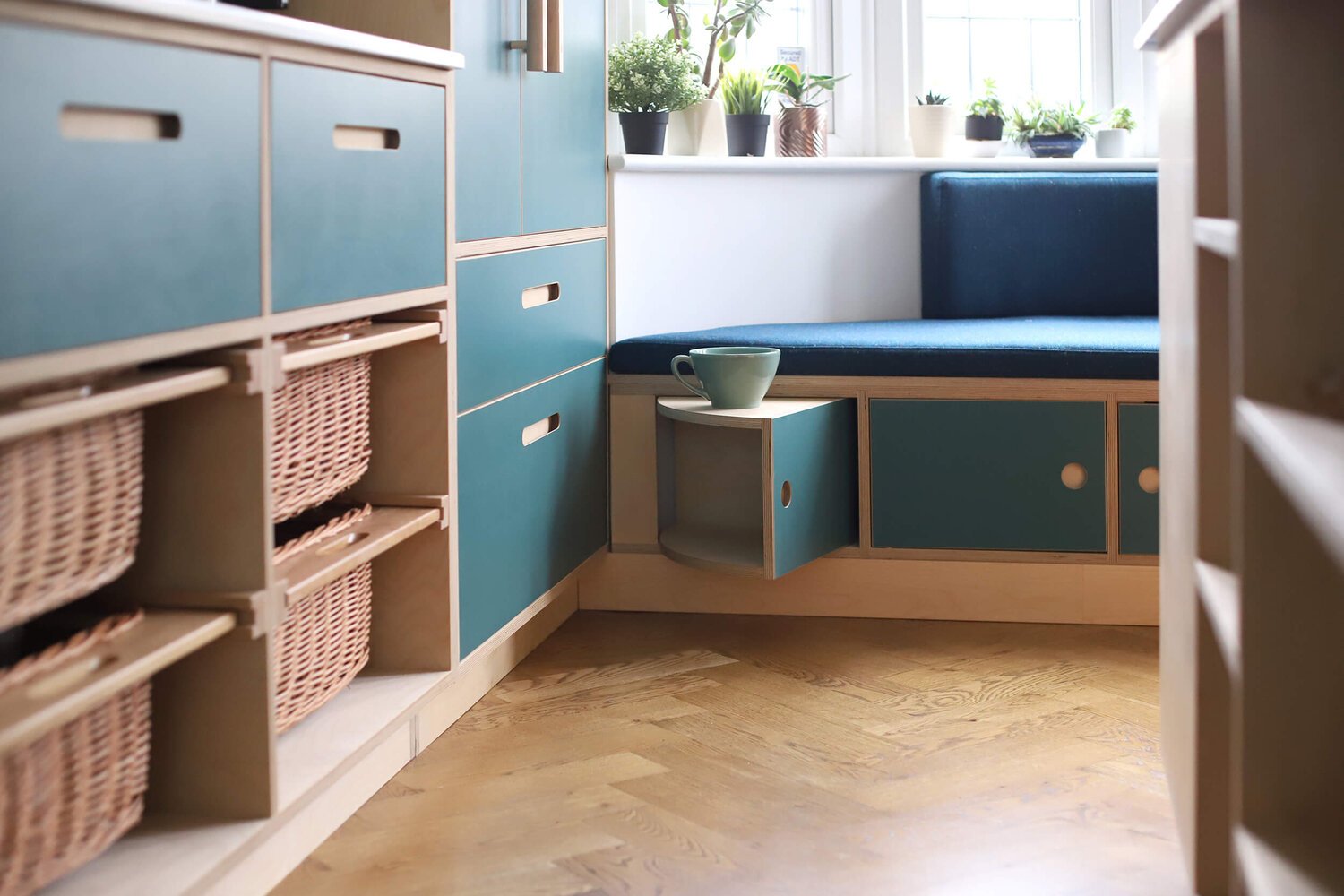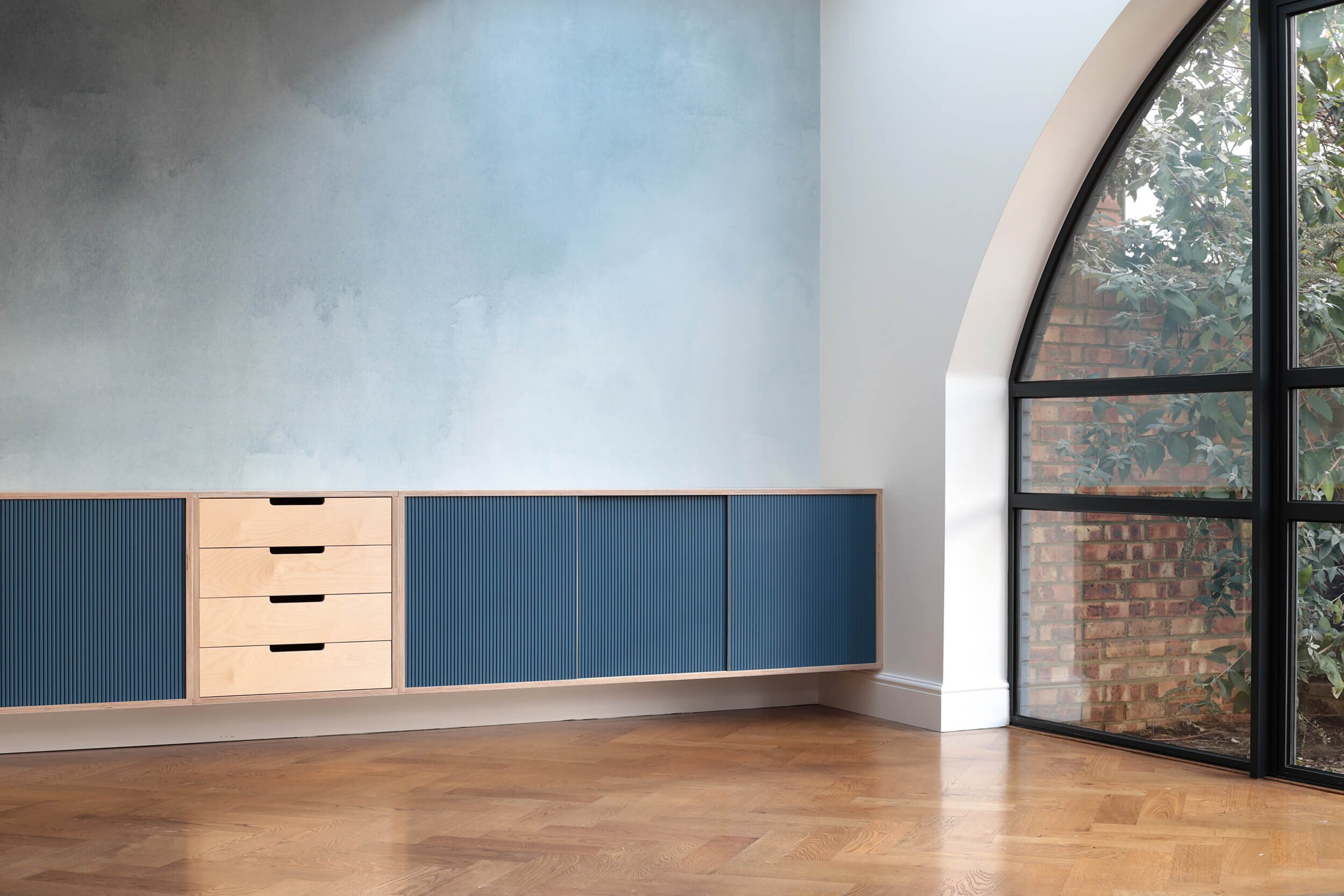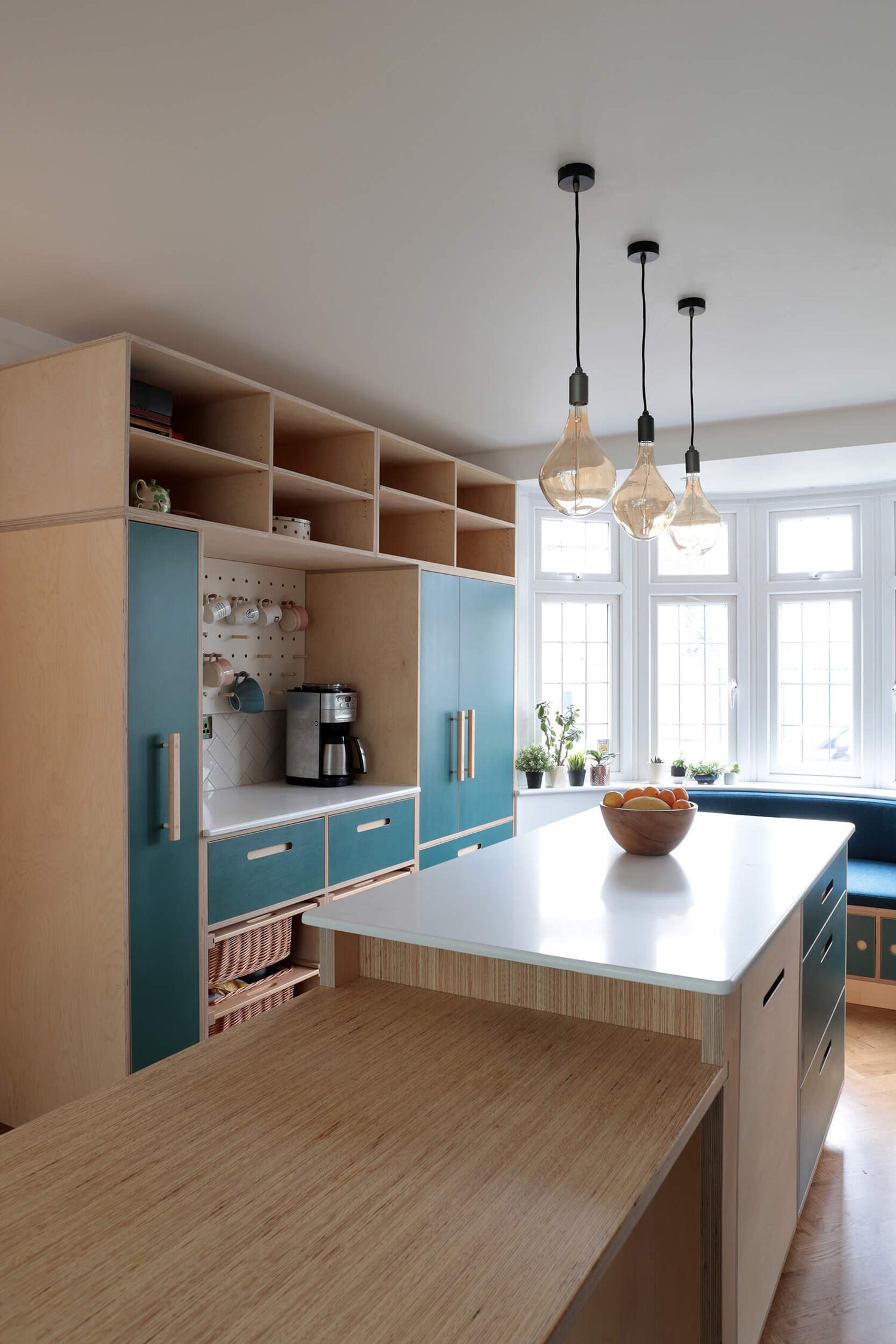Designed for film producer Jami and her husband Rowan, their Lozi kitchen and family room has become the centre of this West London family home. Set in a beautiful large terrace house, Jami and Rowan wanted to modernise their space whilst retaining the Victorian home’s intrinsically welcoming feel.
By keeping both the family room and kitchen within the same style, the room seems elongated and cohesive, a great central area for budding family life. We created a bespoke kitchen full of unique detailing as well as a wall mounted sideboard in the family room.
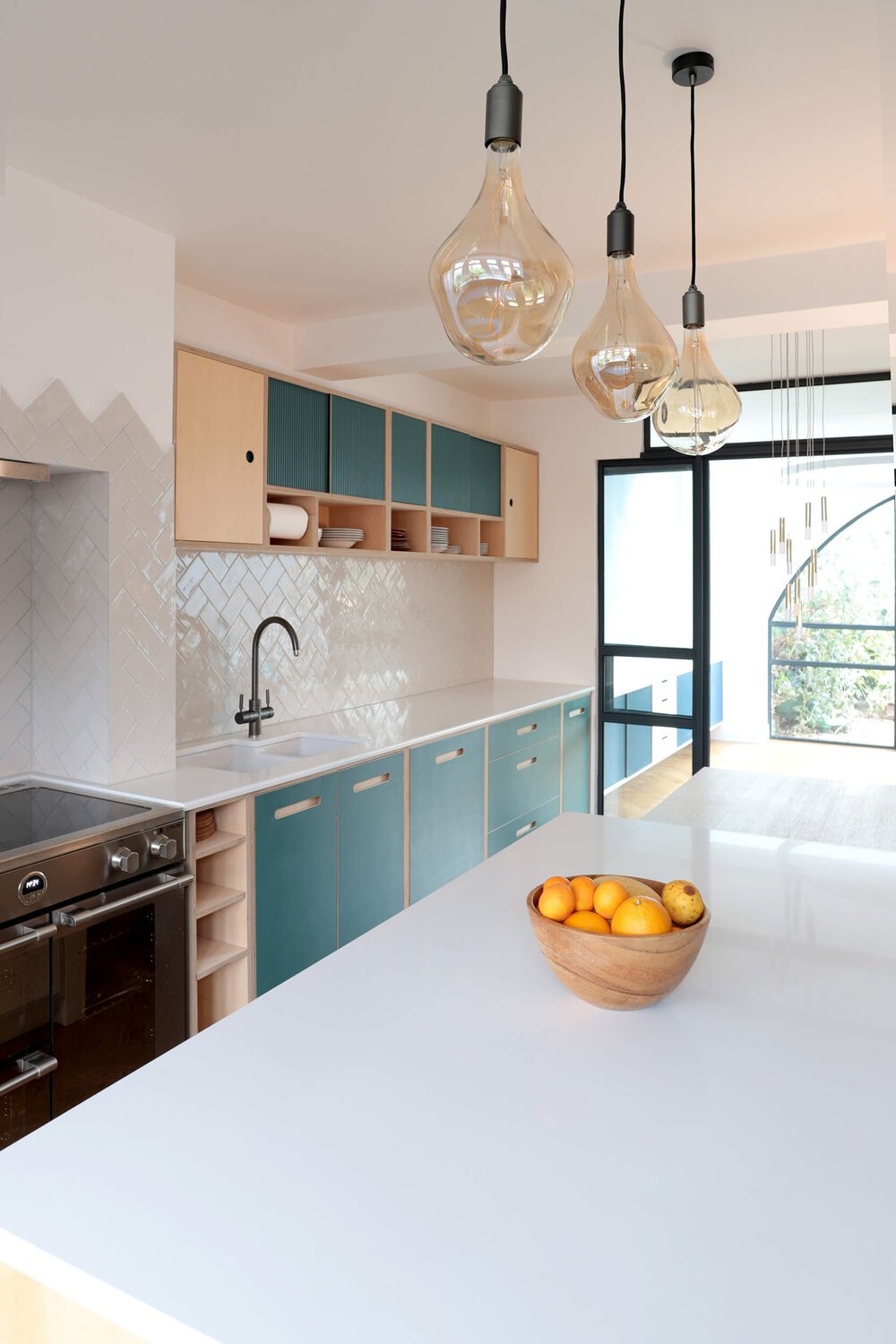
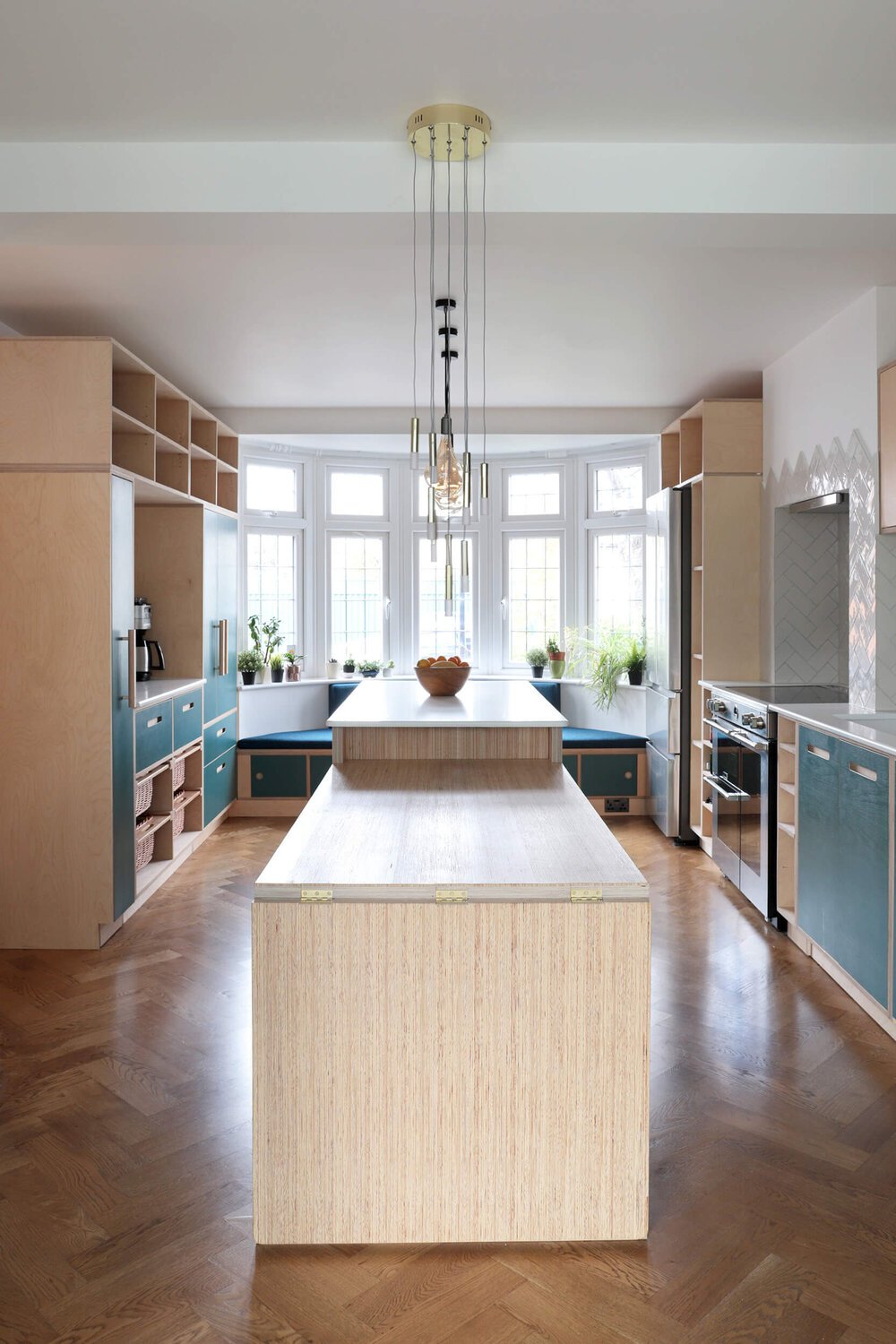
Lozi created this large family kitchen centred around a welcoming and practical kitchen island, adding an extendable table finished in birch edge grain, for those slow Sunday mornings. This kitchen has a myriad of differently shaped cupboards and drawers, each finished in a deep teal paint and maple veneer, nicely offset by the pearlescent herringbone tiling.
In the bay window, curved alcove seating creates a relaxed and comfortable nook to enjoy a morning cup of coffee with the papers. At the other end of the kitchen, leading into the living room, Lozi created a bespoke bar and cocktail corner, with a feature bottle rack and glass holder specifically designed to accommodate Jami’s collection of vintage glassware.
One of a kind details abound in this kitchen; from the bespoke wicker basket drawers to the hidden side tables under the bay window seating, the bespoke glassware and bottle storage to the feature pegboard, each giving this space its unique and highly personal feel.
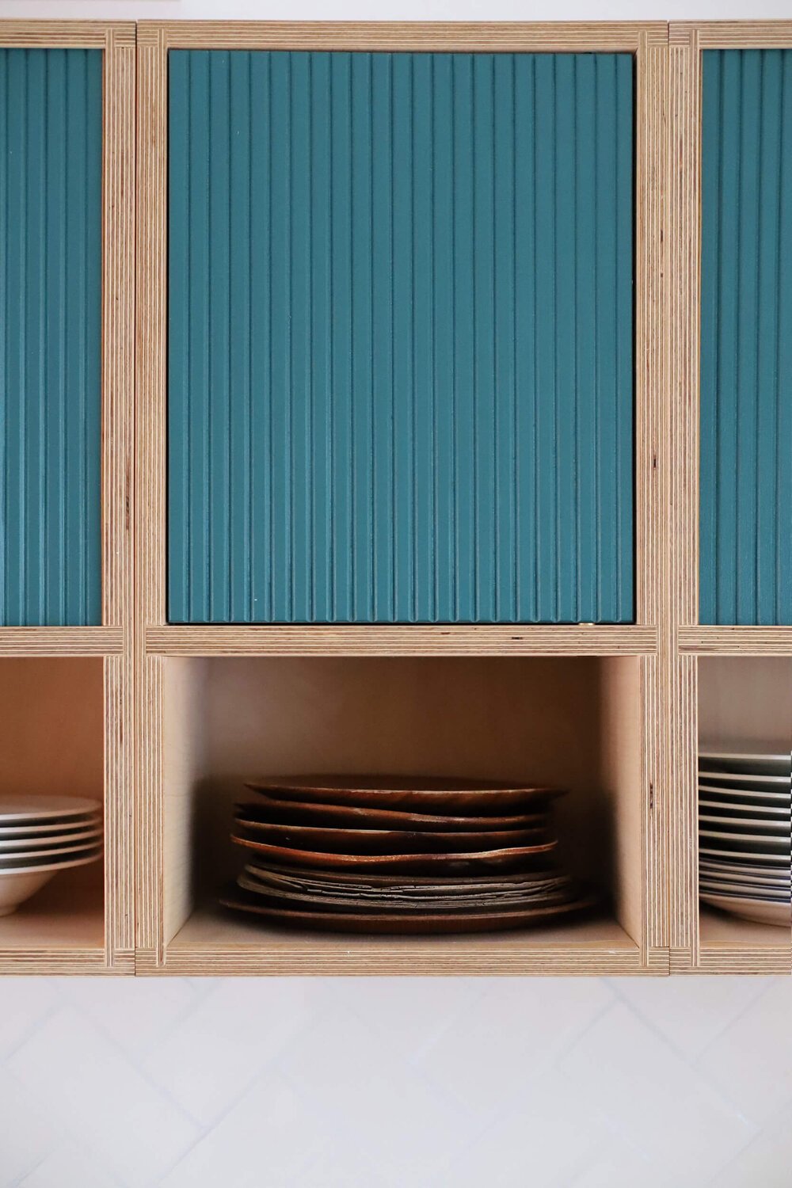
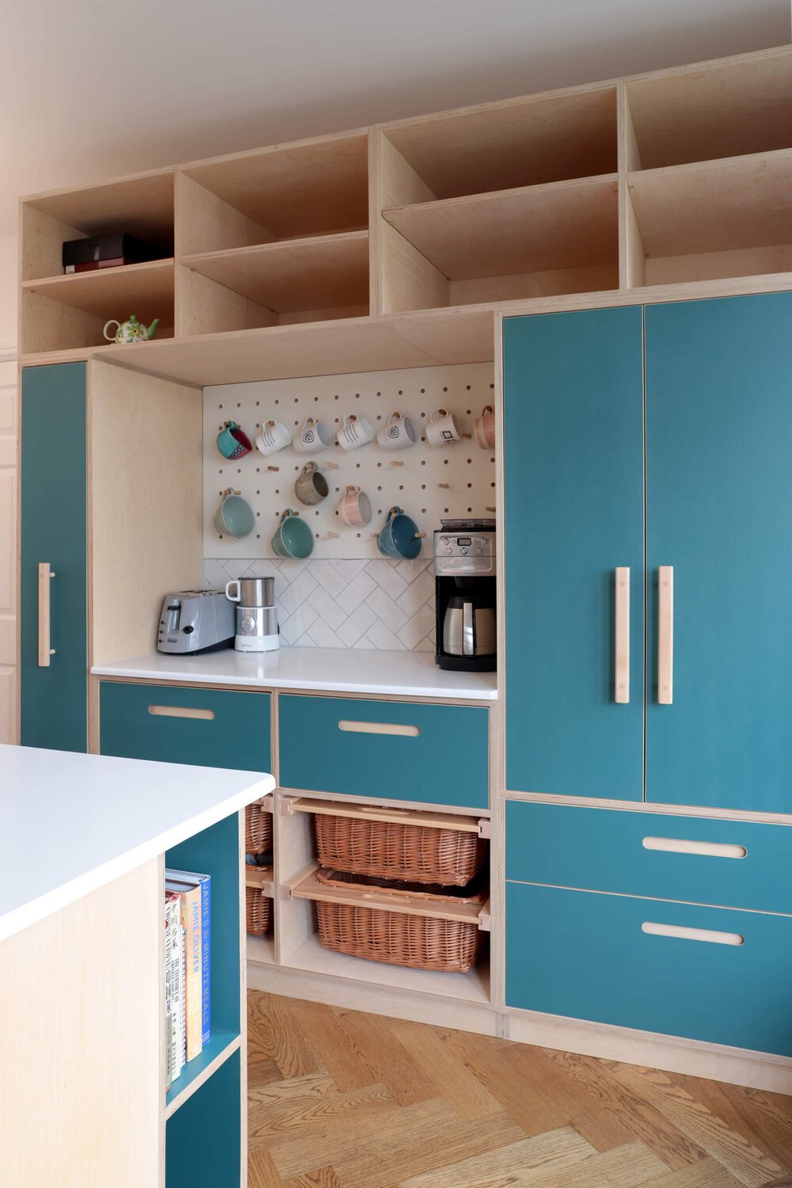
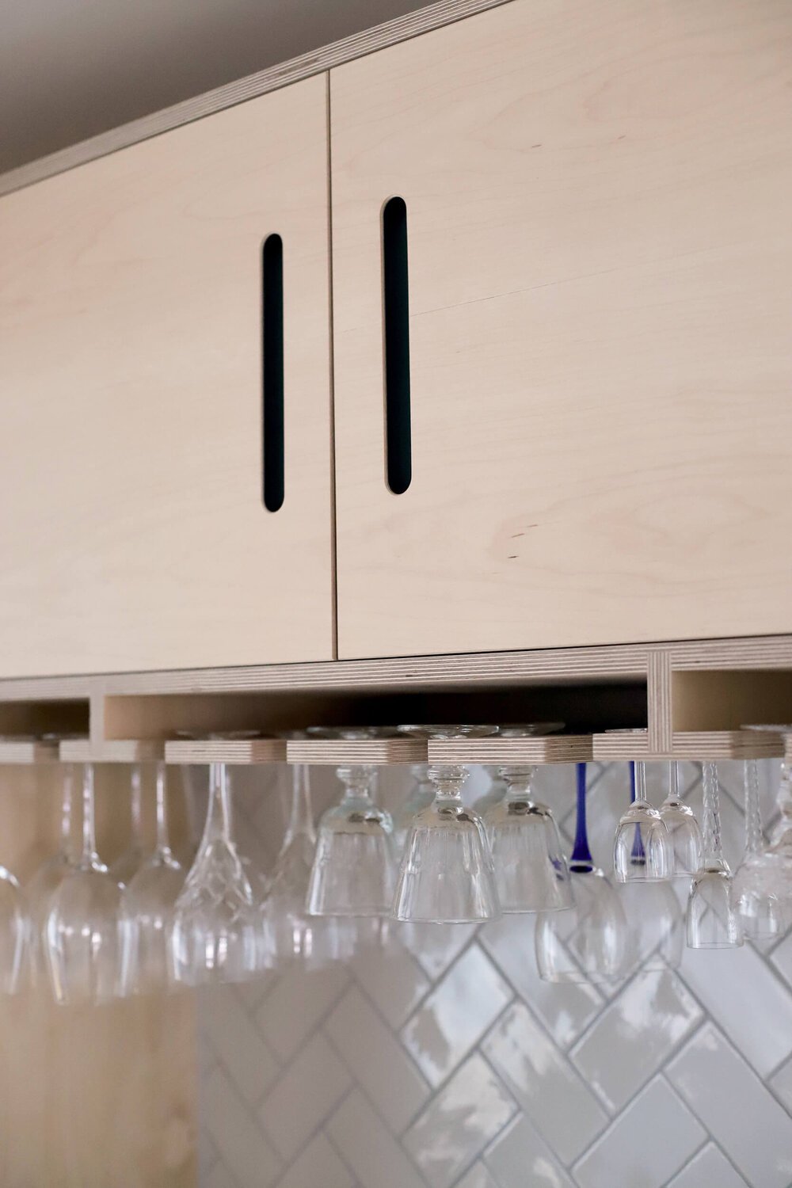
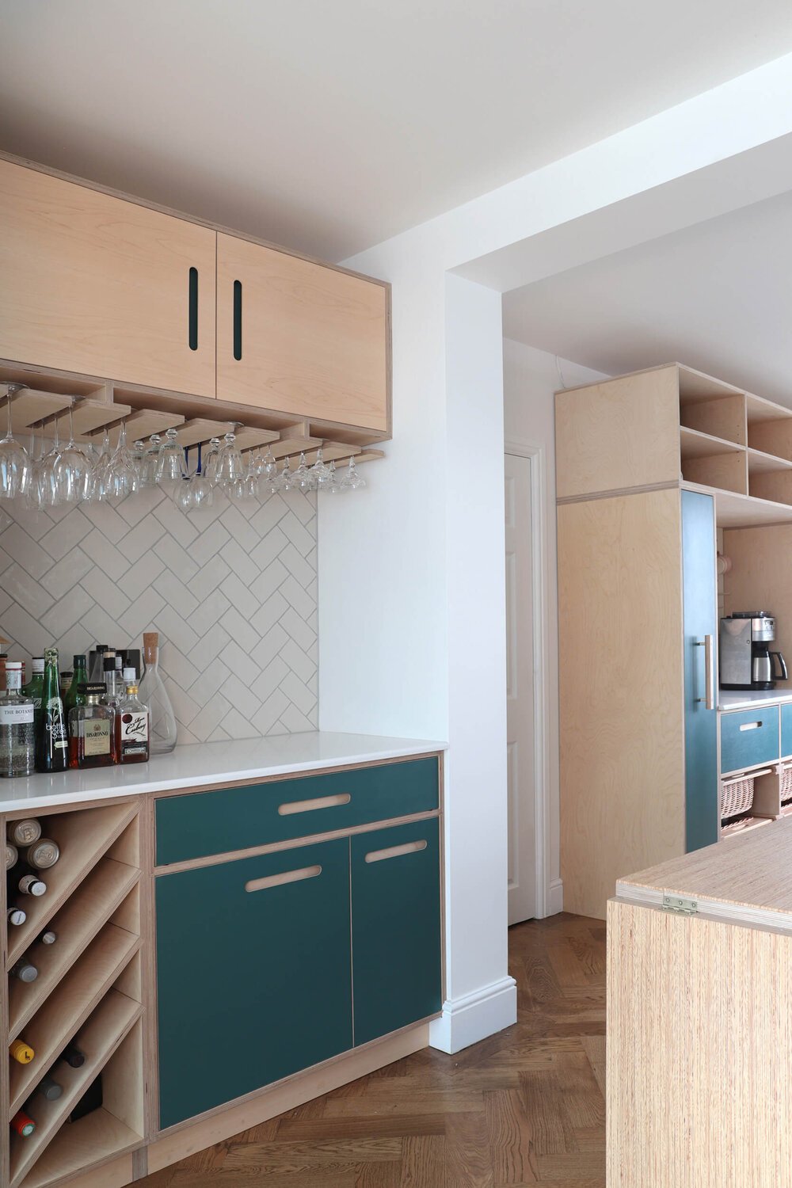
In the adjoining family room, Lozi designed a long, sleek wall-mounted sideboard as a centrepiece, delicately offsetting the colours of the textural wallpaper. Designed to be at once a media centre and kid’s storage, it hides plenty of toy boxes behind the sliding painted doors and has cleverly positioned wire management holes for their TV.
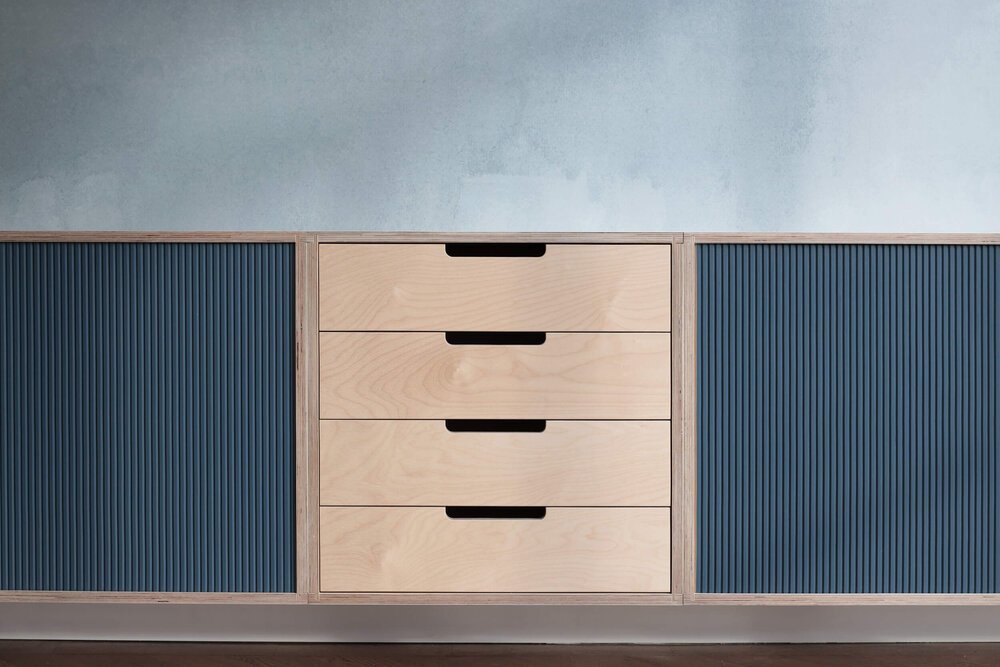
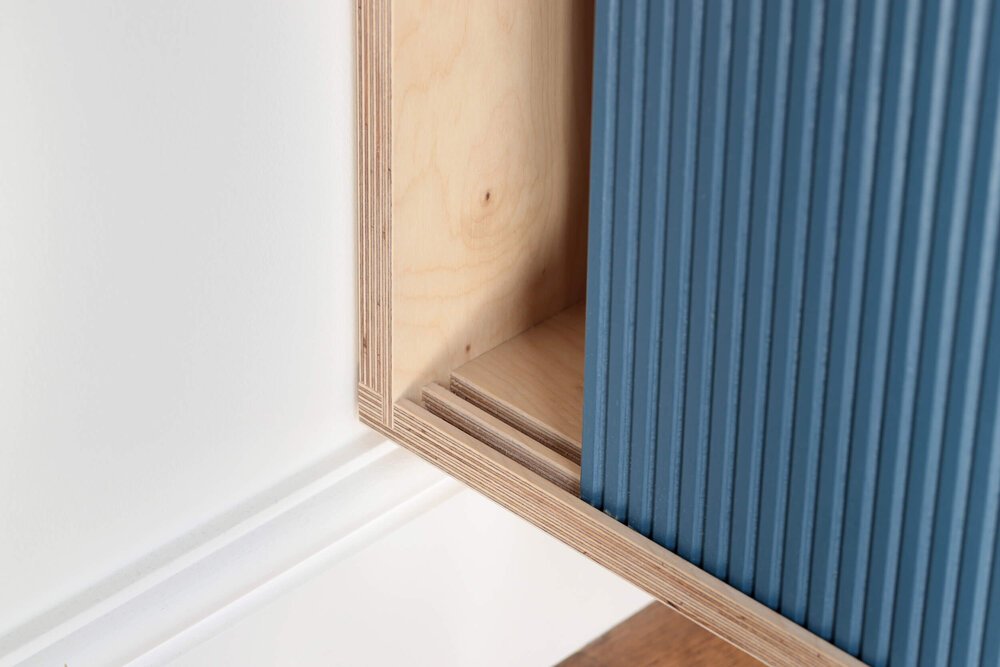
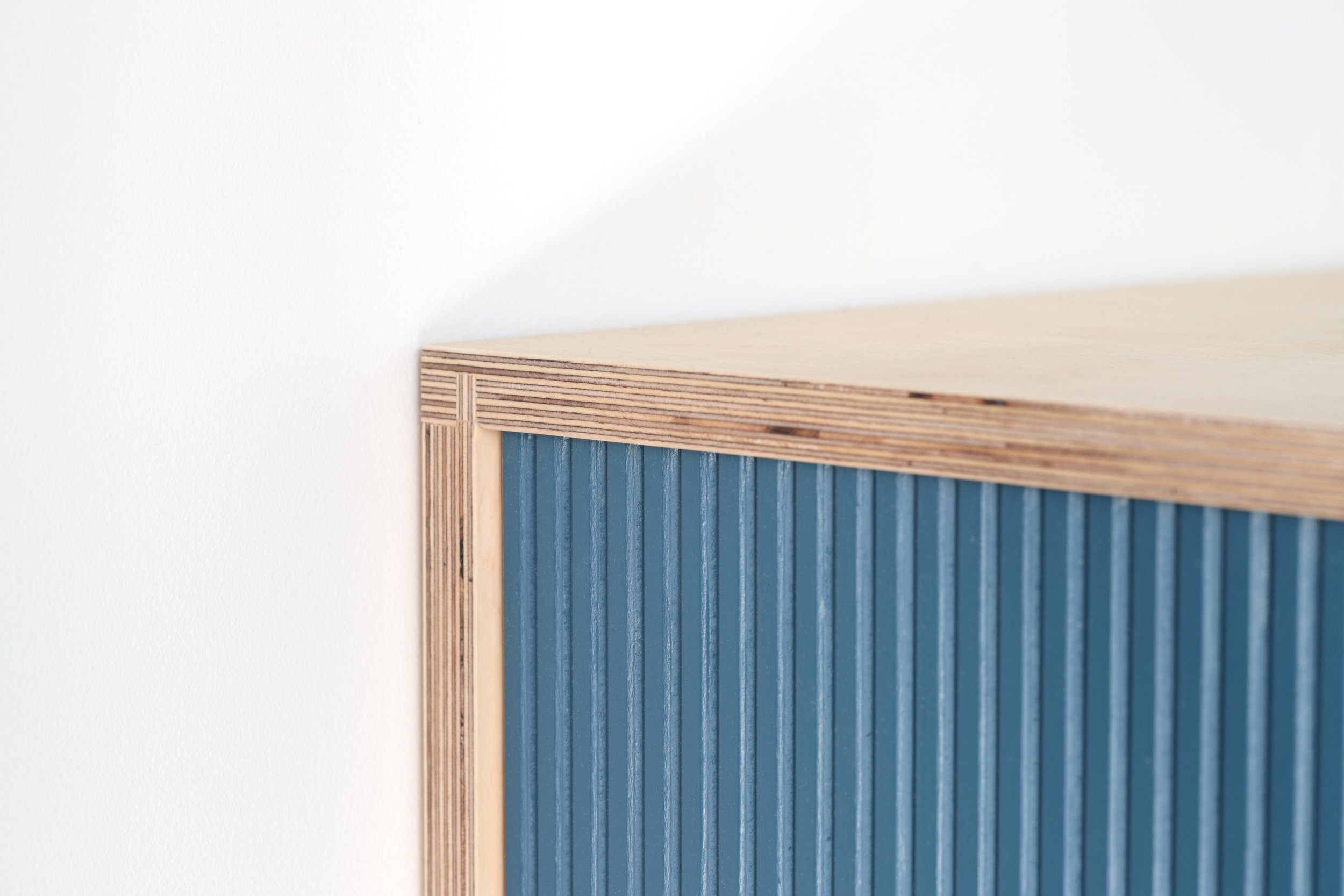
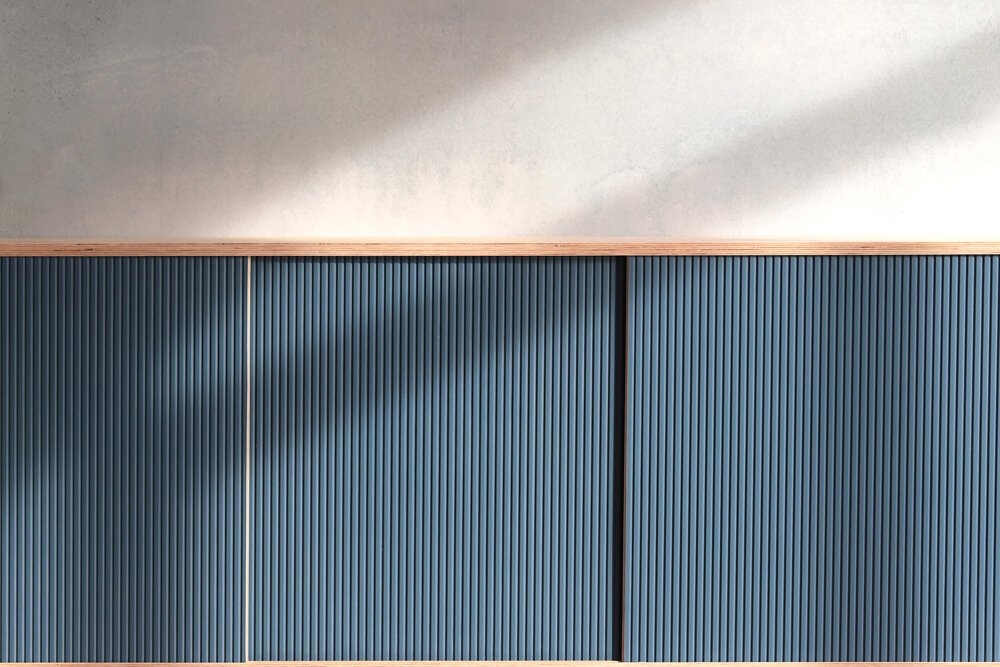
3D DESIGN
-
Please find our guided pricing here
Each project varies depending on the size of your home, the complexity of the design and your choice of materials and finishes.
-
Living room: Bespoke floating wall-mounted plywood sideboard with unique wire management system and painted doors.
Kitchen: Large family kitchen made from plywood carcasses with painted doors, a bespoke bay window seating area, central island with edge grain finished extendable table and a variety of storage solutions and bespoke detailing.
Design, manufacturing, delivery and installation.
-
Removal of previous furniture, building work (electrics, plastering, tiling etc), installation and wiring of cooker/taps/dishwasher etc, upholstery, all home accessories, all other furniture.
-
After submitting your enquiry and confirming a quote that suits your budget, you'll be allocated one of our highly skilled designer-makers and they will schedule a site visit, where relevant. Based on your requirements and personal style, we'll provide a digital 2-D design to visualise the project outcome. Your designer-maker will ensure the experience is stress-free, supporting important design decisions and providing tailored, design-led solutions. All Lozi furniture is then made in-house and if appropriate, carefully installed by the designer-maker and workshop team.
Head to our 'Design and Order Process' page for a full breakdown of each stage.

