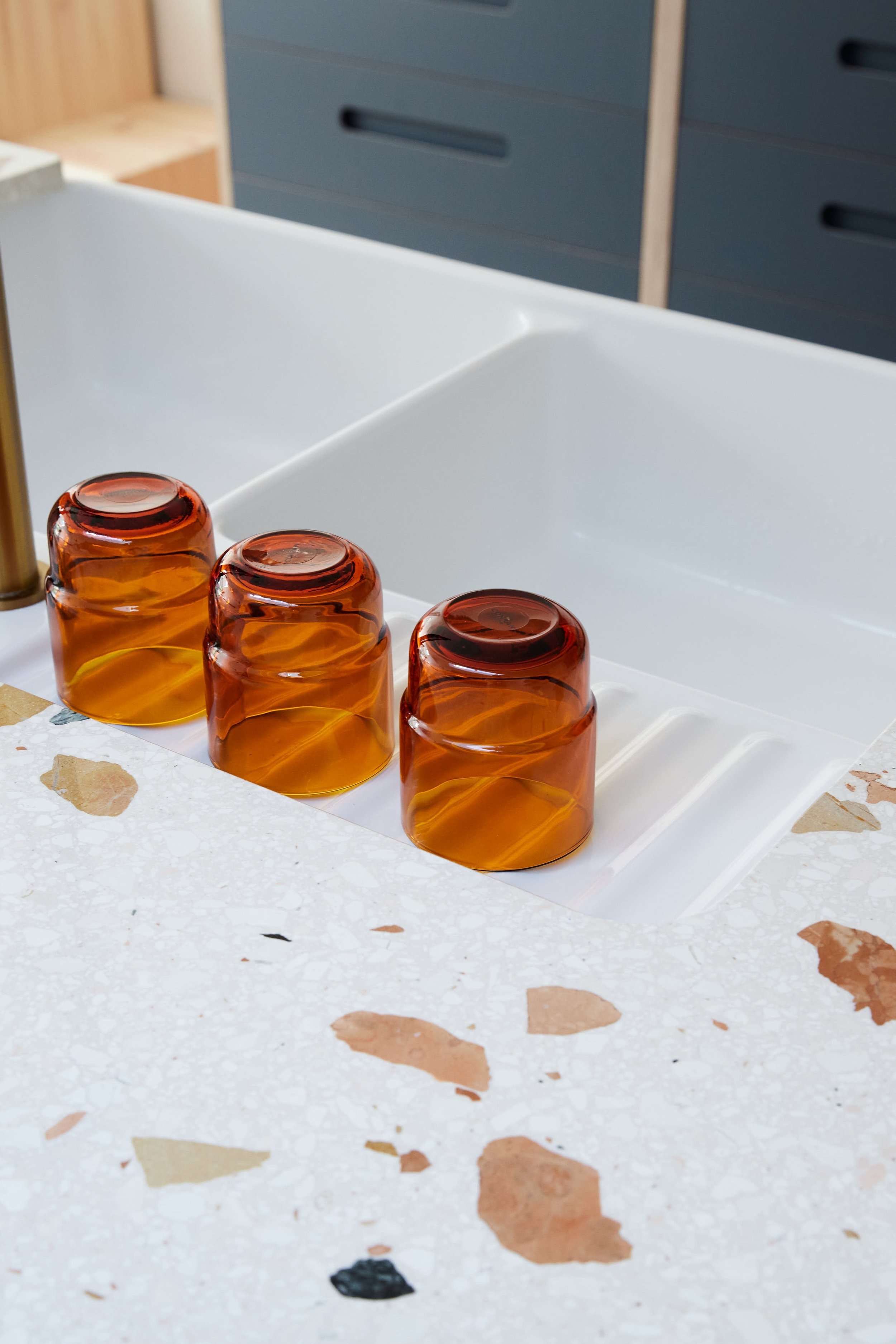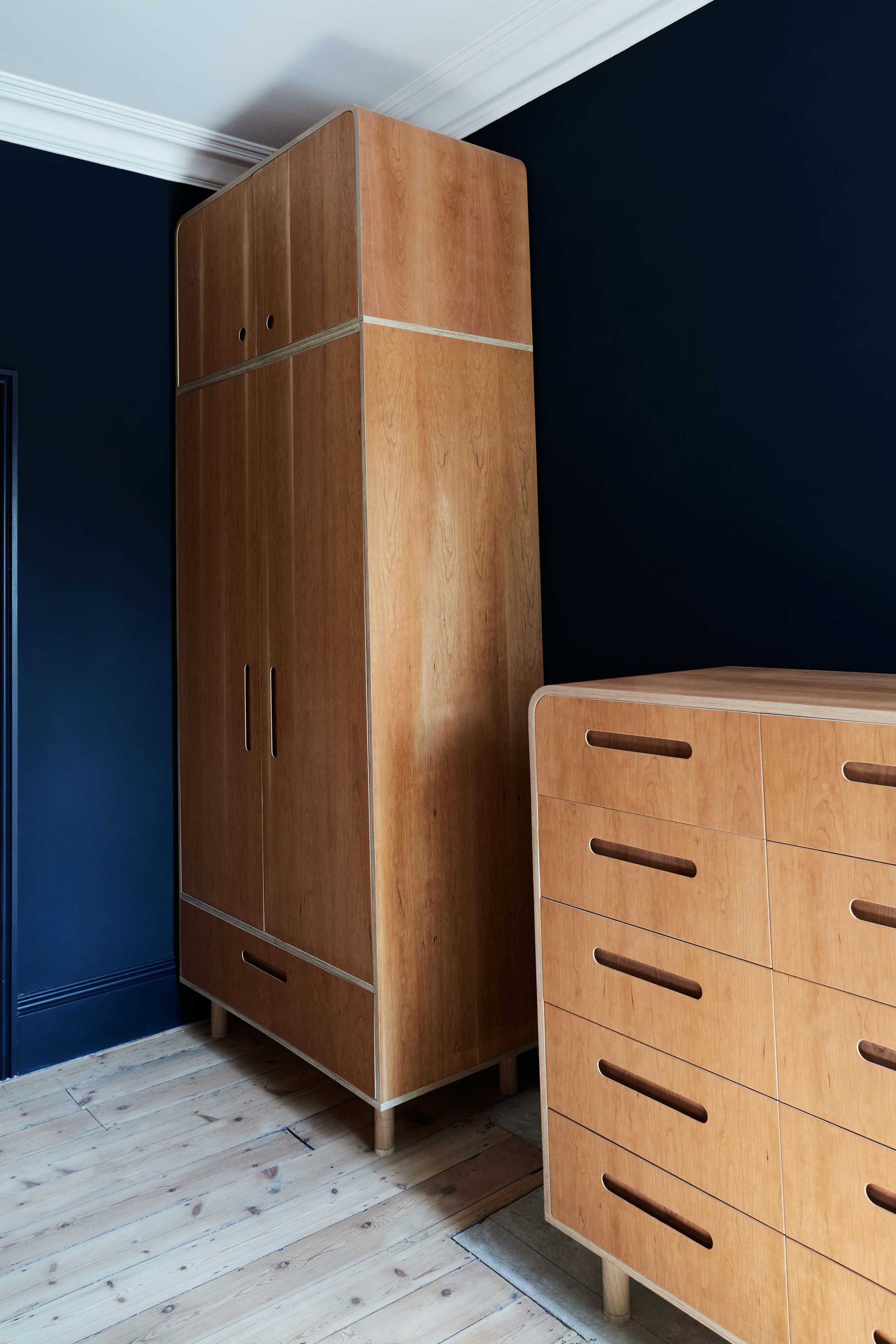A harmonious balance between high-end design and a family home
Tess and Craig, residing in a tranquil street in Peckham, embarked on a project that struck a balance between high-end design and a family home. The house itself was completely gutted, providing an empty slate which granted us creative freedom with the kitchen, utility room and a walk-in wardrobe design. Storage was a crucial aspect of the project, ensuring they had ample space for hiding away any children’s toys when hosting friends and family.
In the kitchen, Tess and Craig wanted the design to contrast their light-toned ceiling, wall and floor combination. To achieve this, we opted for our durable Green (Verde Comodoro) Fenix and Cherry Veneer Plywood to enhance the home's rich hues. They decided on a cheerful Diespeker terrazzo worktop for the kitchen island, which complements the overall aesthetic.




The kitchen also includes a large, durable sink, plentiful storage for groceries and kitchenware, a built-in oven and microwave, and a separate utility room. The middle island consists of multiple drawers and a concealed charging point for phones, while the storage unit behind the island was designed to store toys, paperwork and a drinks cabinet. Grooved doors and open shelving add light and character to the unit, making it a welcoming area to make drinks for guests. By incorporating curved edges and playful, grooved doors elsewhere in the kitchen design, the perfect balance between form and function was achieved.






For the walk-in wardrobe, it was decided, collectively, that the furniture should be in the same Cherry Veneer Plywood, maintaining consistency in the design language throughout all floors while beautifully complementing the bold hues and original floorboards in the upstairs space. Tess and Craig wanted to maximise the height of the room, presenting us with the matter of accommodating this without the wardrobe feeling bulky. We achieved this by pushing the furniture height beyond our standard limit and counteracting the scale by designing unique, curved corners for the top. This posed an exciting challenge for the workshop, creating our largest curved wardrobe to date!






Circular handles and asymmetrical design soften the look whilst offering a variety of hanging and drawer space; dowel legs then elevate the entire design, lending structure and lightness at the base. The spill of natural light in the room highlights the striking grain of the wood and the curved drawers, which we included internal dividers for that can be removed for convenience and functional versatility. Tess and Craig's walk-in closet is a beautiful and functional space that meets all their storage needs while adding a modern and elegant touch to their home.
-
Please find our guided pricing here
Each project varies depending on the size of your home, the complexity of the design and your choice of materials and finishes.
-
Kitchen & Utility
x3 straight runs
Kitchen island
Mix of full-height and upper/lower cabinetry
Verde Comodoro Fenix fronts (doors + drawers)
Cherry veneer end panels
Exposed panels (open storage units)
Bespoke backed handles | mix of open and closed (sliding + hinged door) storage
Corrugated finish on some sliding doors
Adjustable internal shelving
Underset LED groove
Adjustable solution for cutlery (top drawers)
Adjustable internal baton system (deep drawers)
Soft-close metal runners (all drawers)
Pull-out larder storage
Cover/boxing for sub-stack pipework in utility
Integrated bin storage
Seating area overhang (island) cable management cutout points | plinth base
Walk-In Wardrobe
x2 customer wardrobes (heigh and curved topbox storage )
Dresser
Custom storage configuration
Adjustable internal shelving (wardrobe)
wooden runners and adjustable internal dividers (drawers)
Mix of internal hanging space
Lozi-designed solid dowel hanging rail
Bespoke backed handles | dowel legs
Site visit, design consultation + development, delivery + installation
-
Custom terrazzo worktop
Sink and tap
Appliances
Electrics
Plumbing
Tiling
Any other home accessories shown
Removal of any existing units, cabinetry or furniture
-
After submitting your enquiry and confirming a quote that suits your budget, you'll be allocated one of our highly skilled designer-makers and they will schedule a site visit, where relevant. Based on your requirements and personal style, we'll provide a digital 2-D design to visualise the project outcome. Your designer-maker will ensure the experience is stress-free, supporting important design decisions and providing tailored, design-led solutions. All Lozi furniture is then made in-house and if appropriate, carefully installed by the designer-maker and workshop team.
Click here for a full breakdown of each stage.


