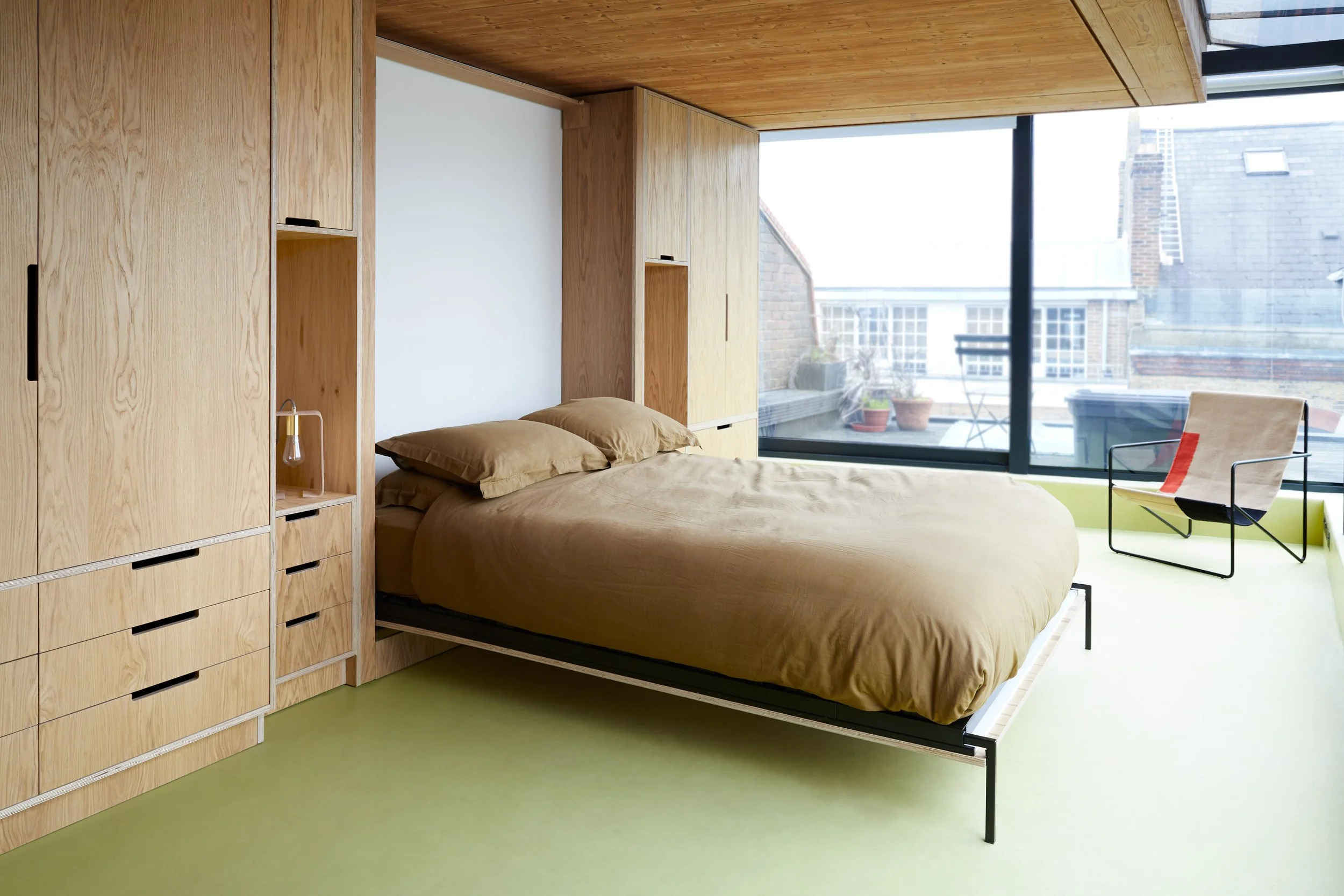Lisa, London SW1
Optimising a sculptural apartment in the heart of Bermondsey
Lisa’s vibrant top-floor apartment in the heart of Bermondsey was created as a bookend to a historic street, fusing the old and the new. The building wraps itself around the corner of the road, benefitting from open views across the city and bathing in natural light, thanks to its south-facing sunlight. Eventually, Lisa plans to make a permanent move into the duplex apartment; meanwhile, it will be the perfect spot for hosting friends and family. She required additional sleeping and storage solutions that didn't cram the space, while fitting around the sculptural, irregular shape of the apartment.
We opted for an oak veneer finish across all of the furniture, its colour and grain complimenting the existing cabin-like Cross Laminated Timber (CLT), a lightweight, sustainable construction solution. On the top floor, a generous room with a surrounding balcony; to enhance this space, we designed a large wardrobe with deep drawers and built-in bedside tables. Centred within the design, we incorporated a king-size Murphy bed with a sturdy dowel handle for opening and stowing the bed. The metal frame is disguised within the rest of the wardrobe when using the space as an office or gym, allowing the beautiful grain of the oak veneer to be displayed to full effect.
For extra sleeping space, we incorporated another (small double) Murphy bed, fitted neatly against the open-plan kitchen/living area door. The exterior face design has a fold-down dining table/desk with matching oak veneer locks, preventing the bed from opening when the table is in use or vice versa. Following the angular shape of the apartment, we also fitted a bench, with lidded internal storage, to hide away the bedding.
Each piece of furniture was carefully considered, to avoid detracting from the engaging shapes of the space and what makes the apartment so wonderfully unique. Lisa can now enjoy sharing the apartment with friends and family, with the capacity to adapt to future plans.
-
Please find our guided pricing here
Each project varies depending on the size of your home, the complexity of the design and your choice of materials and finishes.
-
Primary bedroom: pull-down King-size bed + wardrobe in oak veneer + birch plywood carcass | bed frame | plug socket cutouts in back panel | adjustable internal shelves + hanging rail + cutout handles for wardrobe | solid oak dowel handle for bed
Secondary Bed: multi-function unit | lidded bench with internal storage space | fold-down solutions for table + small double bed | bed frame | oak veneer latches + solid oak dowel handle | oak veneer + birch plywood carcass
Site Visit, Delivery + Installation
-
Upholstery | bedding |chairs/stools | lighting | removal of any existing units, cabinetry or furniture
-
After submitting your enquiry and confirming a quote that suits your budget, you'll be allocated one of our highly skilled designer-makers and they will schedule a site visit, where relevant. Based on your requirements and personal style, we'll provide a digital 2-D design to visualise the project outcome. Your designer-maker will ensure the experience is stress-free, supporting important design decisions and providing tailored, design-led solutions. All Lozi furniture is then made in-house and if appropriate, carefully installed by the designer-maker and workshop team.
Click here for a full breakdown of each stage











