Alcove storage units - making the most of an often underutilised space in Victorian London townhouses.
This beautiful House of Lozi project was designed and created for Beatrice, her husband and their young daughter in their stunning family home in Stoke Newington. Focusing on three rooms across the house, the family were looking for a functional and beautiful home for both living and working.
With a minimalist elegance and scandi feel, the birch plywood was offset by the neutral pops of colour, and a focus on storage made the most of the traditional alcoves typical of Victorian London townhouses. Both the bedroom and the dining room were transformed into flexible offices spaces, to make the family’s transition to working from home both comfortable and elegant.
The brief for the living room was to make use of the underutilised alcove space to house a media unit and more storage for the family’s CD and book collection. Lozi designed matching sideboards with inbuilt shelving systems to compliment the symmetry of the room, with both open shelves for displaying their treasured pieces, and concealed storage to make tidying and maintaining a beautiful minimalist space hassle-free.
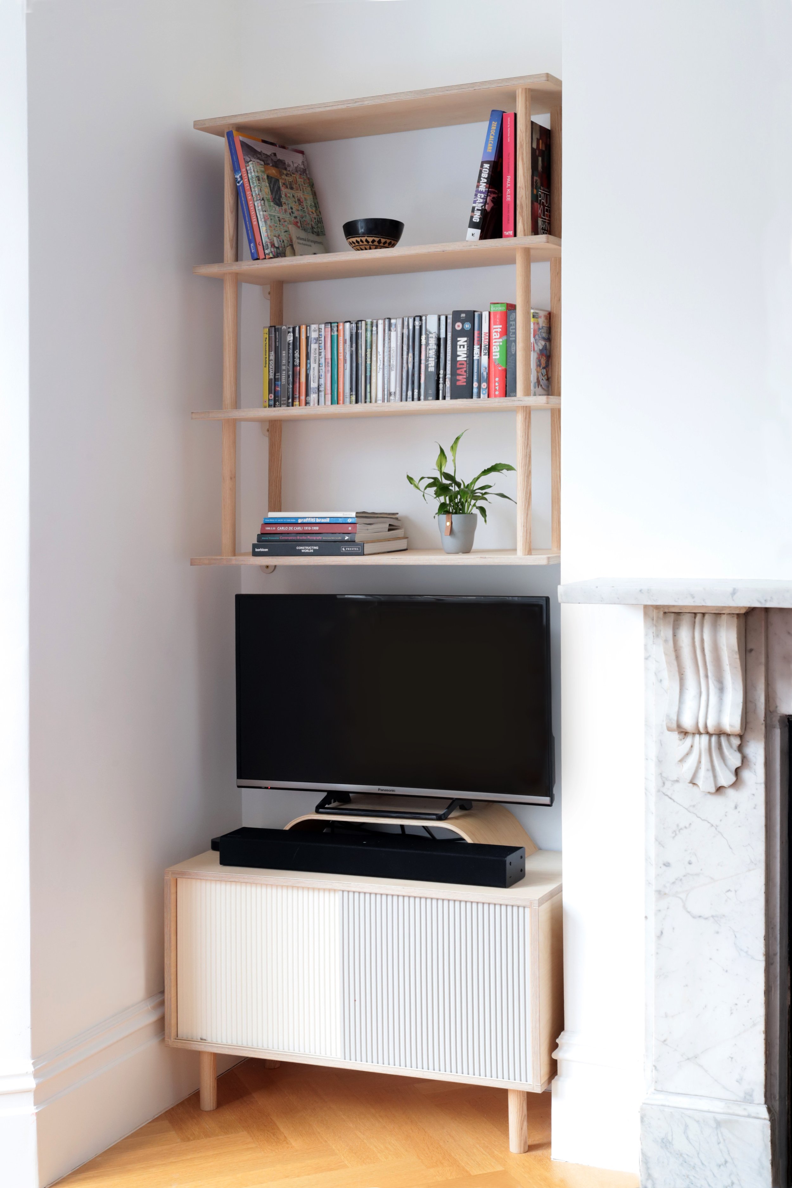
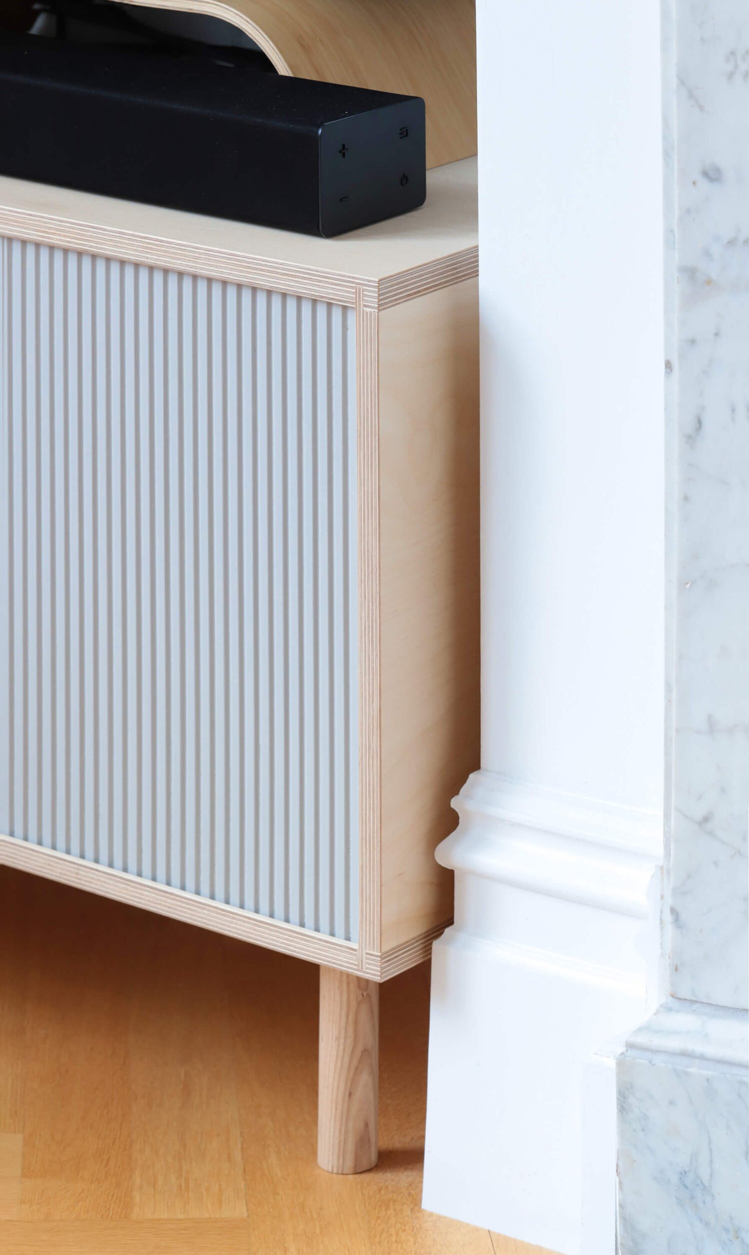
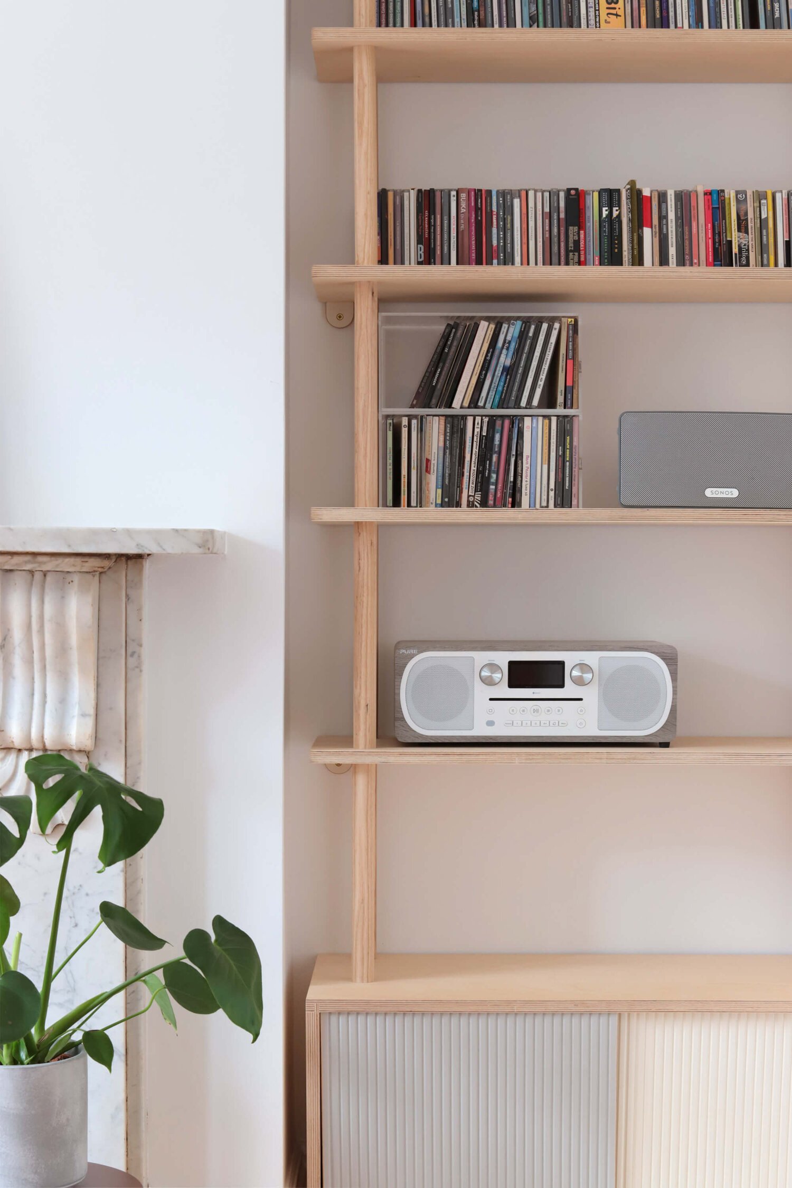
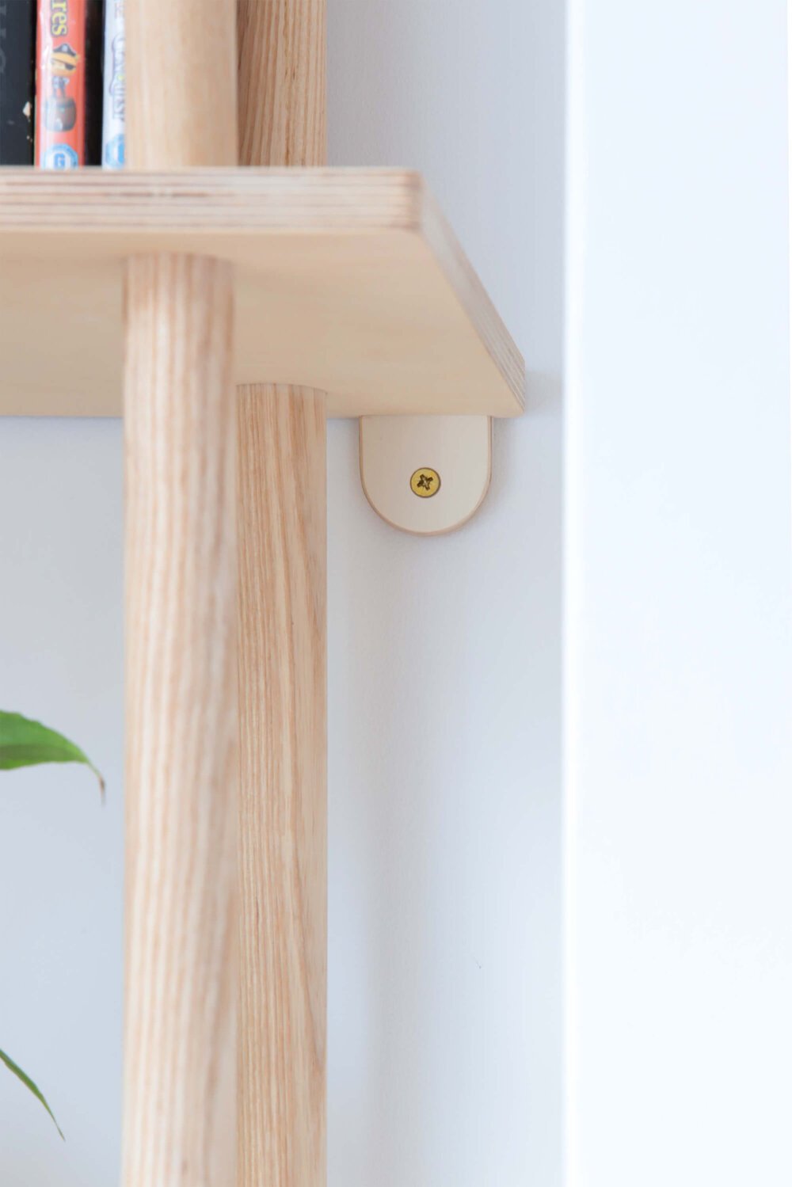
The room was flooded with lots of natural light from the beautiful bay window at the front of the house, and we suggested a light wood finish to continue to organic, scandi theme of the furnishings, and bounce the light around the room. While a lot of the house was paired back and sleek, the client had introduced pops of colour throughout the space with their soft furnishings, so the neutral paint pairing on the doors of the cabinet was carefully considered to compliment these vibrant hues and tie the room together.
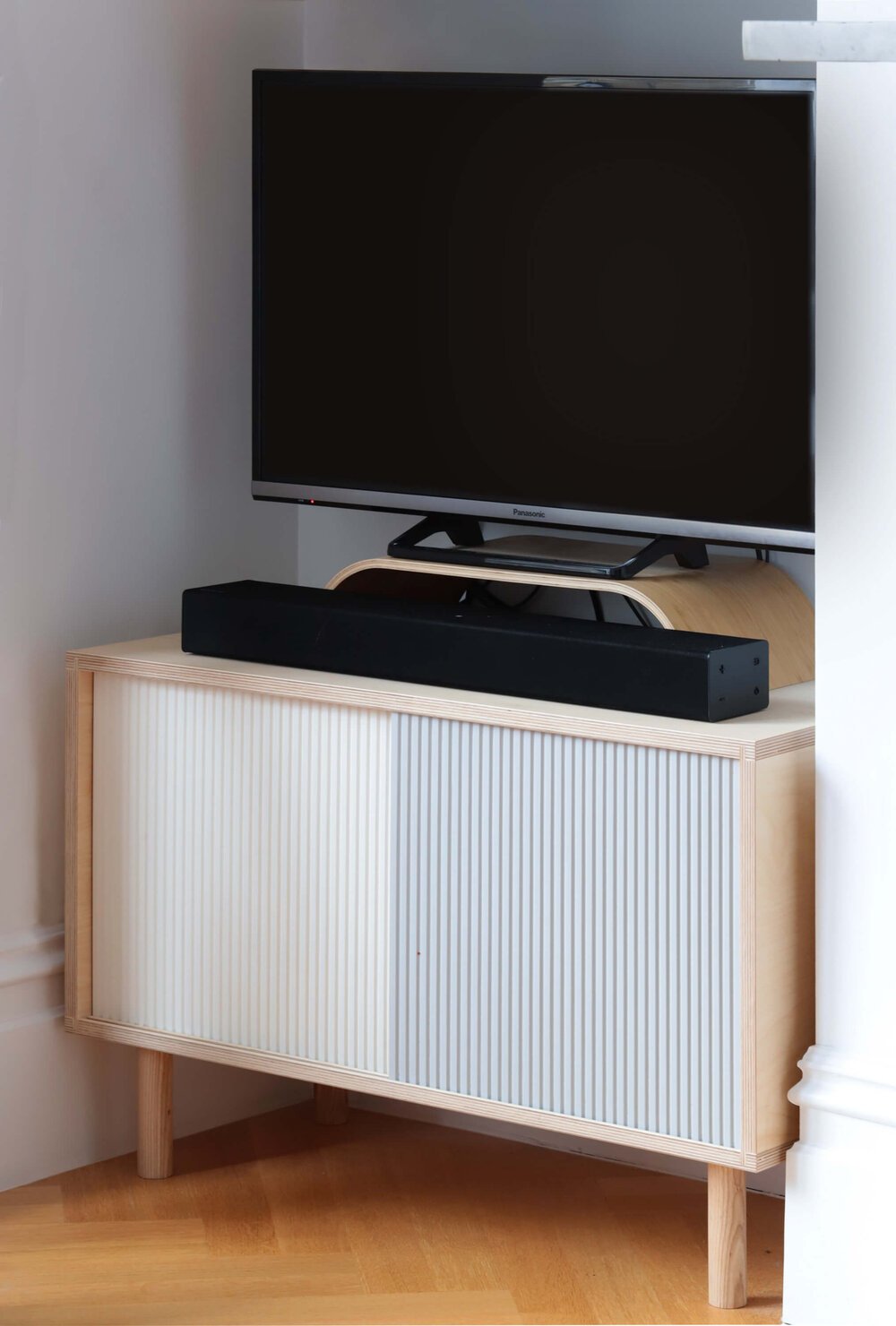
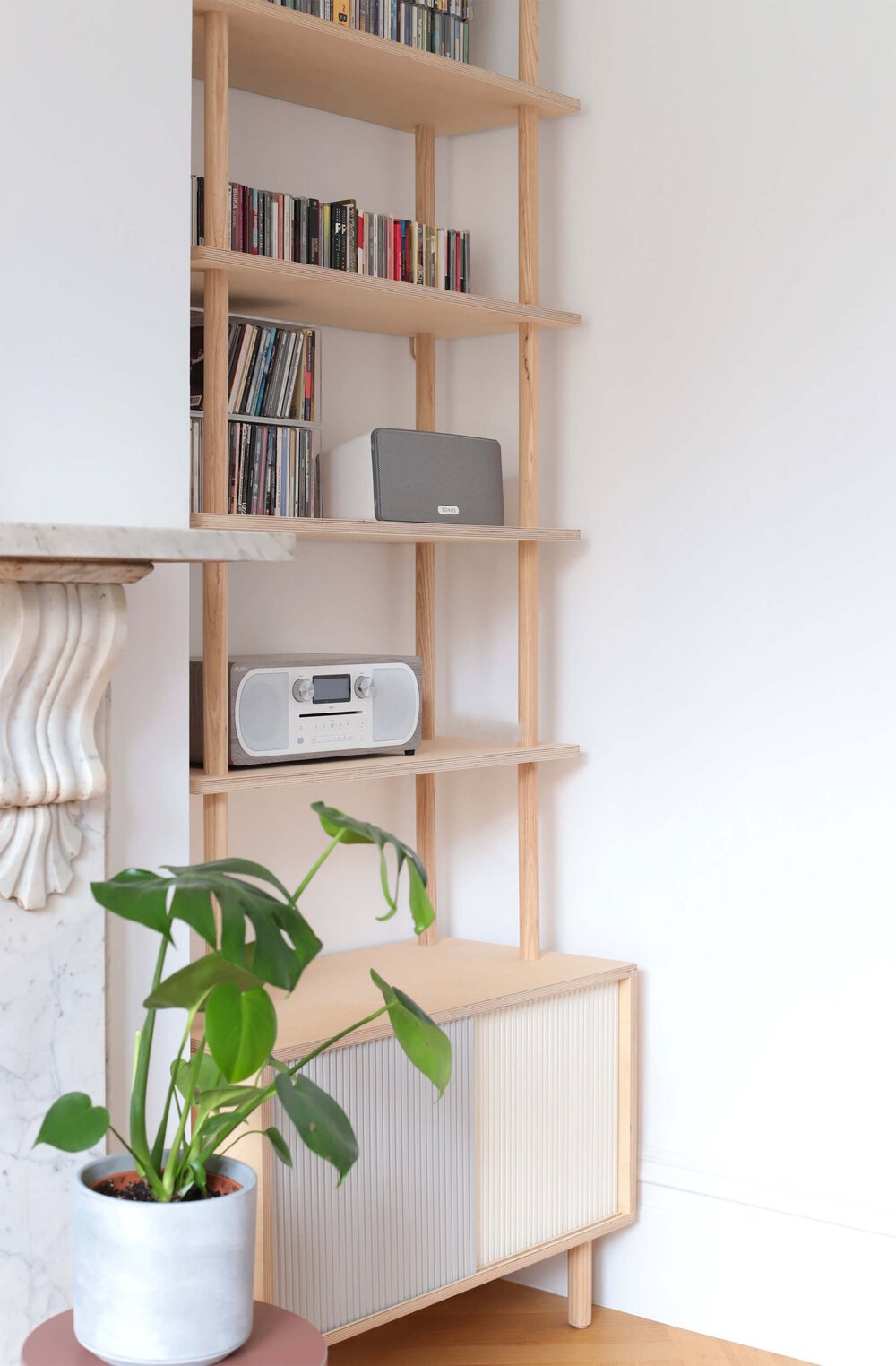
As a result of the pandemic, the client and her husband had found themselves working at home far more often than ever before, and wanted to transform their dining room into a flexible, multi-purpose space that could act as both a home office and entertaining space. As both had large book collections, creating an elegant but easily accessible library solution was of the utmost importance. Lozi designed a bespoke bookcase to fit into the alcove, mirroring the units from the adjoining living room, which was supported on the other side of the fireplace by the iconic Lozi U-Desk and Display Shelves. The desk was made-to-measure to fit the alcove perfectly, providing an ample desk with clever inbuilt features that created a perfect work-from-home set up.
We designed a custom, extra large sideboard and shelving system, which could serve as both an extension of the library and a space to house their daughter’s toys. A darker, organic colour palette tied in with the client’s many plants, creating a natural and energised workspace, as well as lending itself to candle-lit evenings with friends and family around the dinner table. Long and deep concealed cupboards could be used to easily tidy away anything work-related before guests came for dinner as well as a dinner set and cutlery, making it easy to transform the space from one function to another at the drop of a hat.
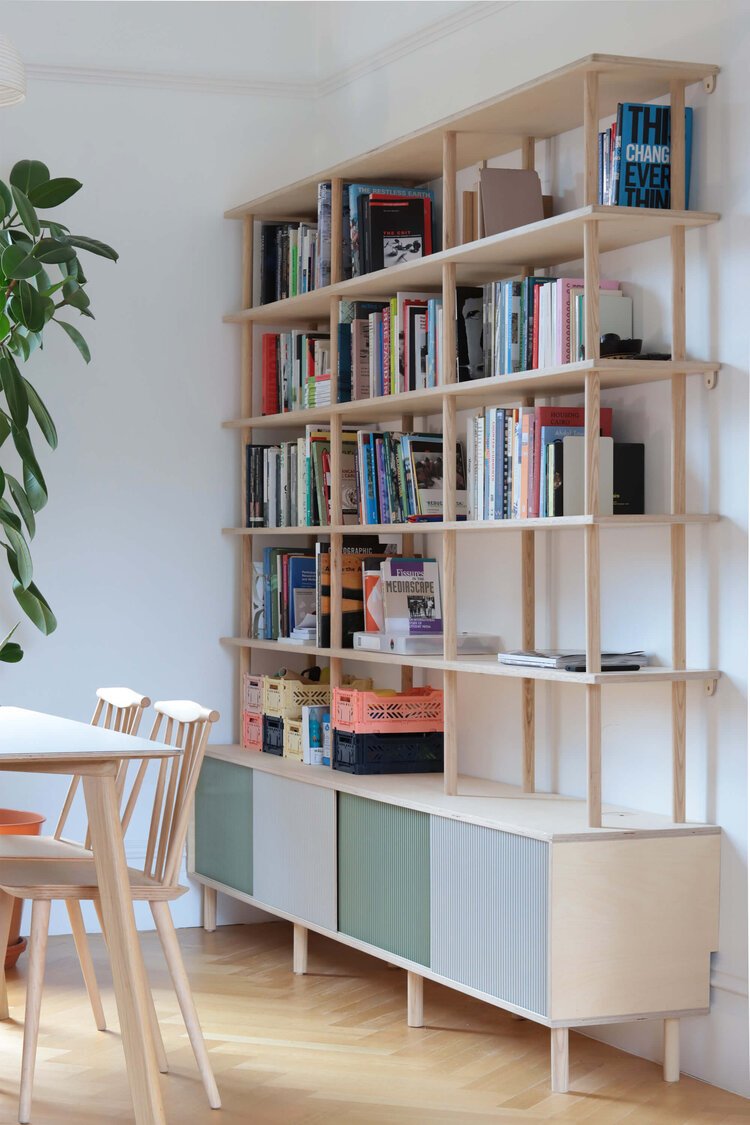
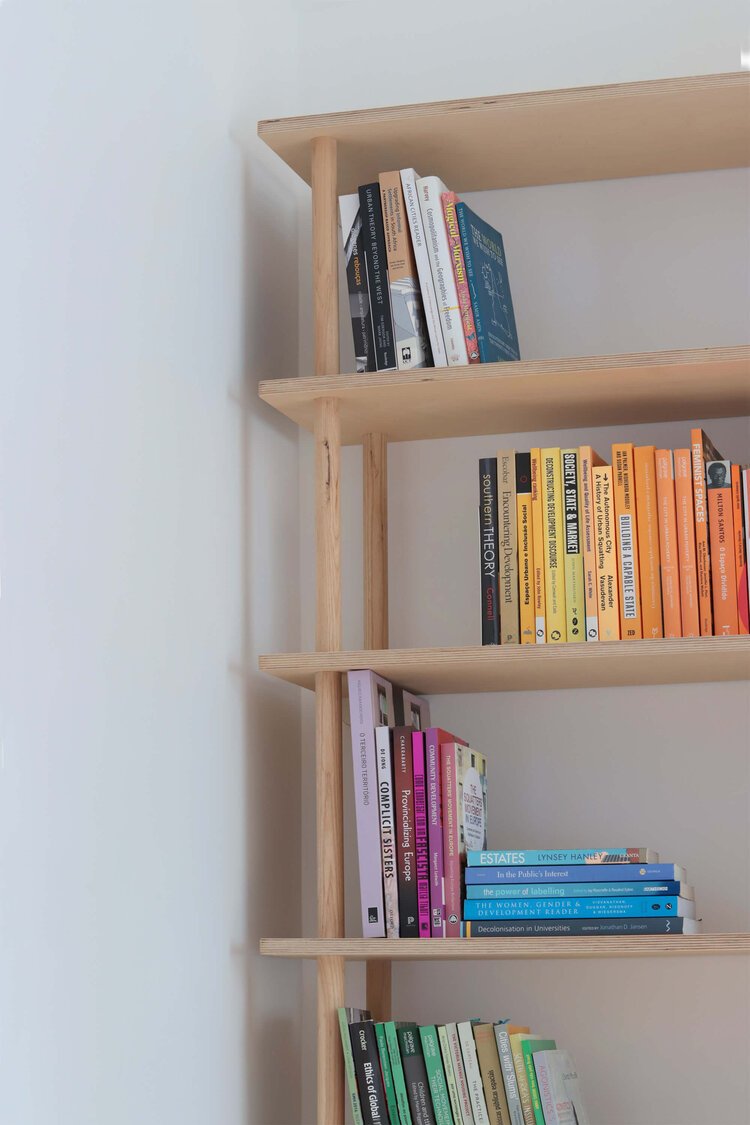
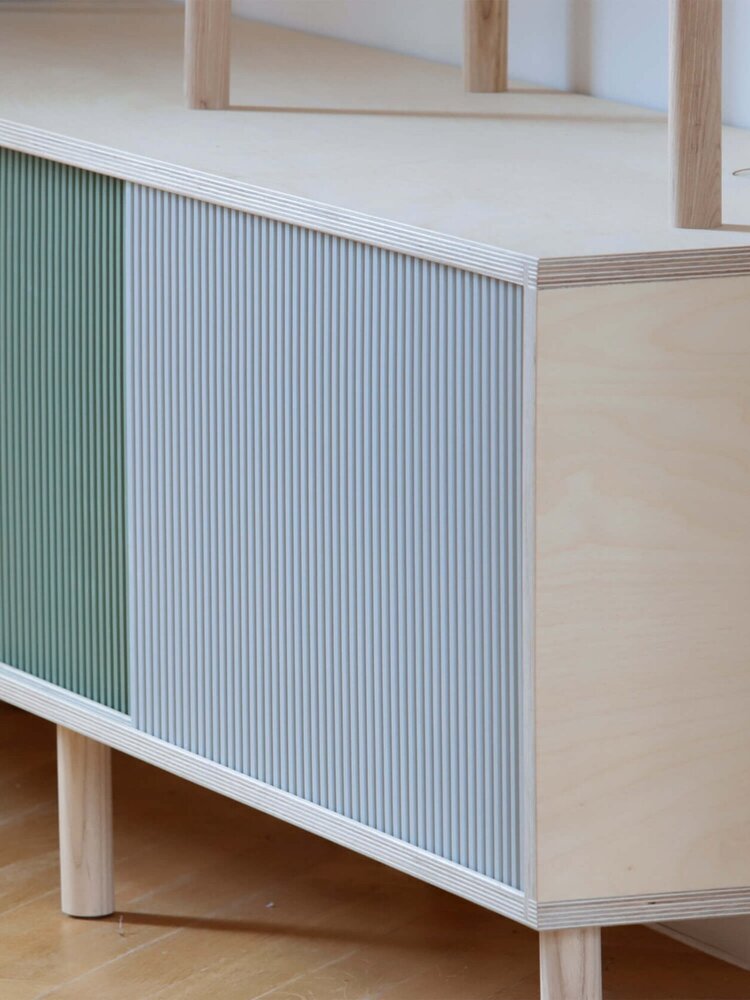
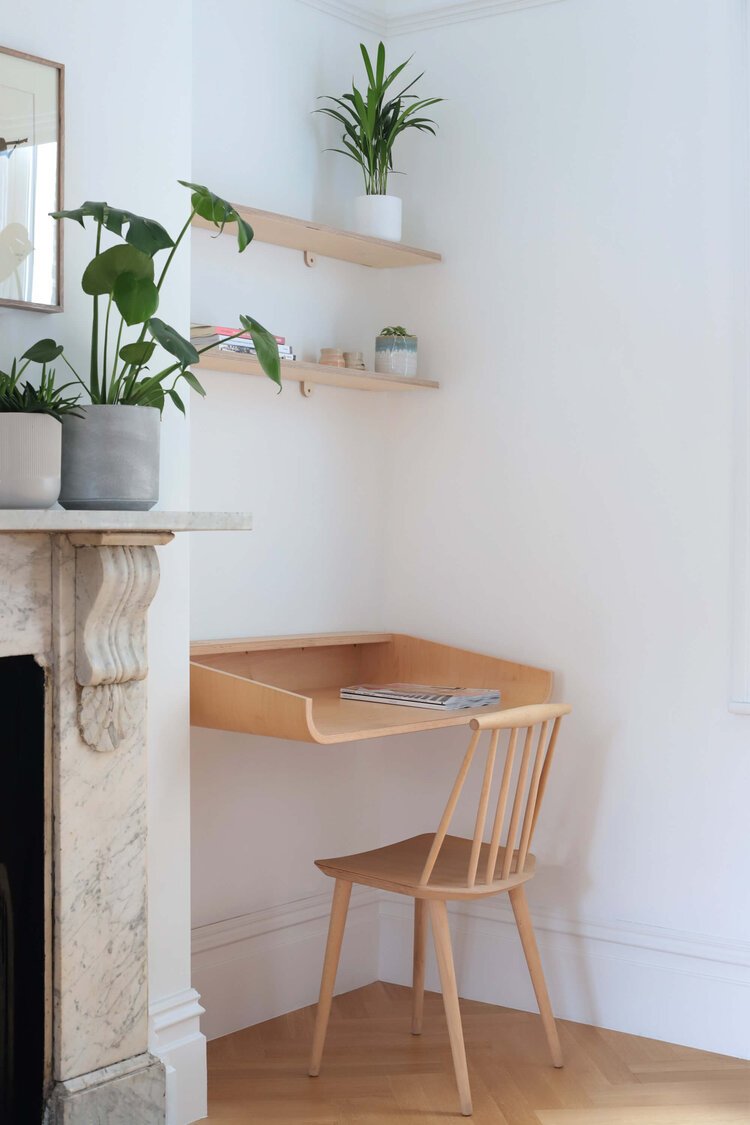
The bedroom which was directly above the living room, also benefitted from the generous alcoves formed around the striking fireplace which took pride of place in the centre. Here the client wanted a serene and calming space, but once again wanted the flexibility of having a workspace if needed, and space to store books. Lozi’s Leaf Desk was the ideal solution. As easy to fold up as it is to put away, it provided a flexible office space which the client could then pack up at the end of the day, with space to store their laptop and notebooks inside - helping to keep relaxation and work life separate.
On the other side, Lozi worked with the client to design their dream reading nook. With ample space for their treasured books as well as other personal items, the minimalist and considered detailing suited the client’s style perfectly, and utilising the alcove meant that there was space for their favourite chair and a bedside table - the perfect place to curl up with a book and take a calming moment for yourself.
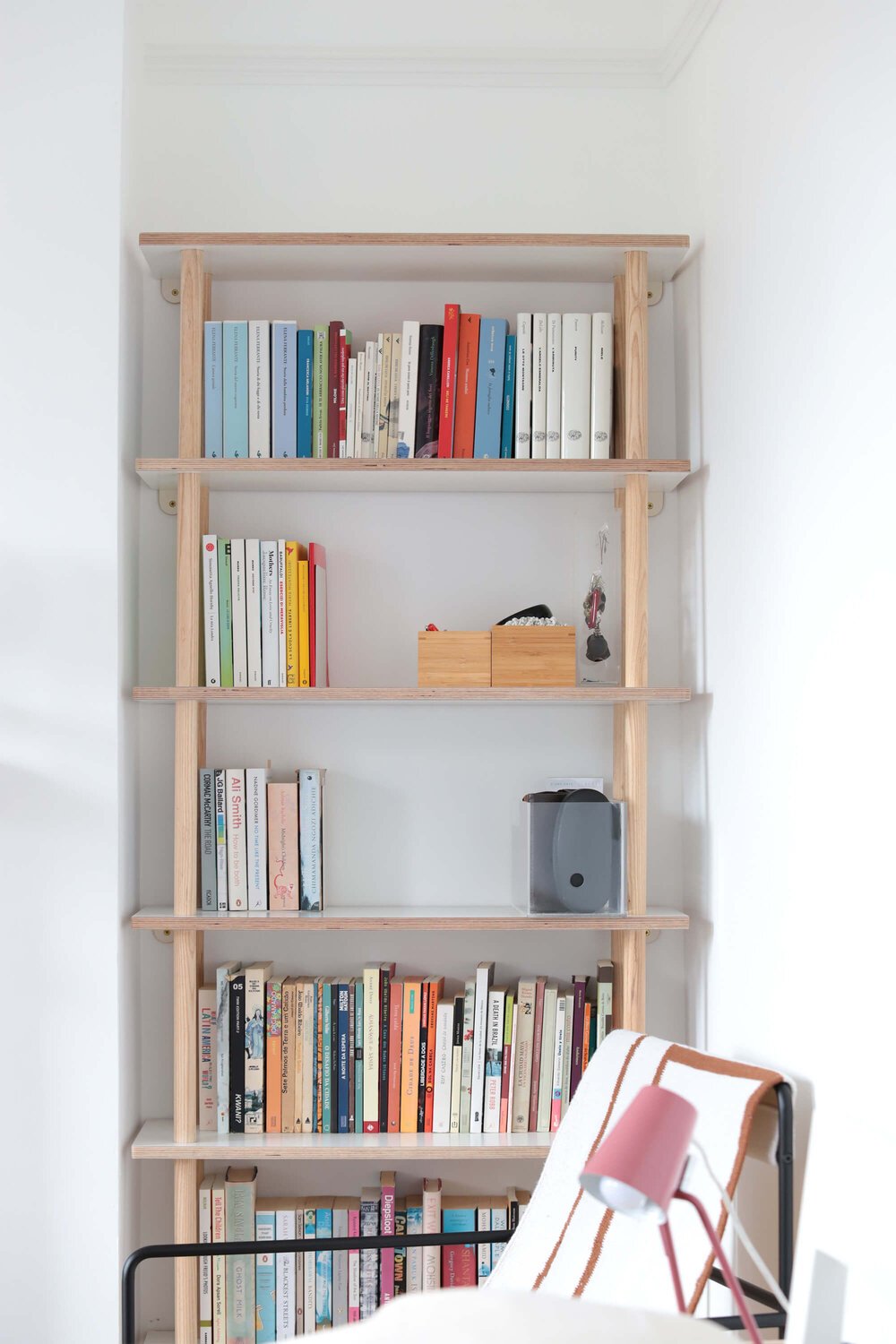

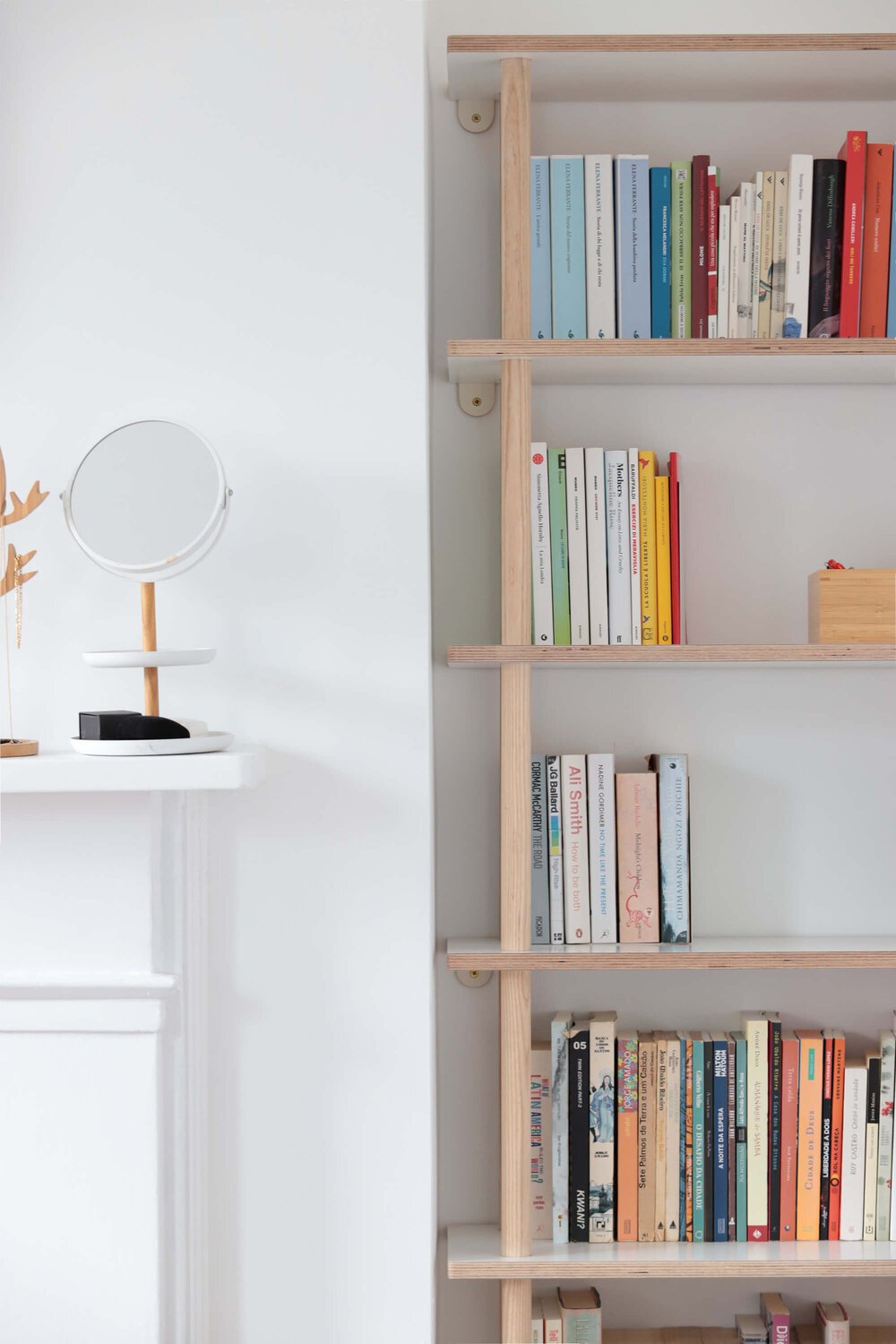
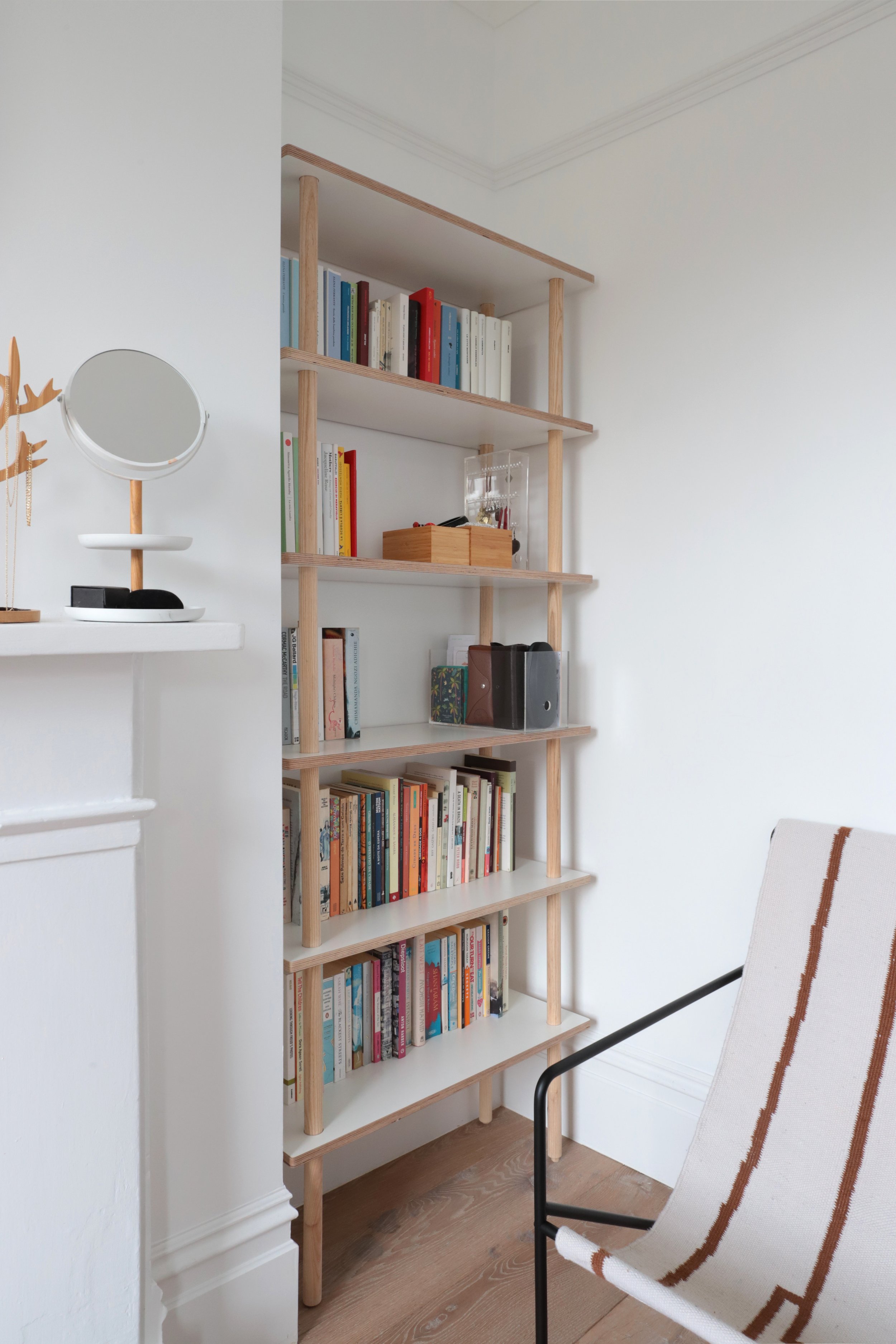
-
Please find our guided pricing here
Each project varies depending on the size of your home, the complexity of the design and your choice of materials and finishes .
-
Living room: Bespoke alcove sideboards with shelving systems, painted doors and cable management.
Dining room: Extra large bespoke sideboard with attached shelving and painted doors, plywood bookcase and wall-mounted U desk with custom display shelf storage above.
Bedroom: White laminate Leaf Desk with display shelves and bespoke birch plywood bookcase
-
Removal of previous furniture, upholstery, all home accessories, all other furniture.
-
After submitting your enquiry and confirming a quote that suits your budget, you'll be allocated one of our highly skilled designer-makers and they will schedule a site visit, where relevant. Based on your requirements and personal style, we'll provide a digital 2-D design to visualise the project outcome. Your designer-maker will ensure the experience is stress-free, supporting important design decisions and providing tailored, design-led solutions. All Lozi furniture is then made in-house and if appropriate, carefully installed by the designer-maker and workshop team.
Click here for a full breakdown of each stage.



