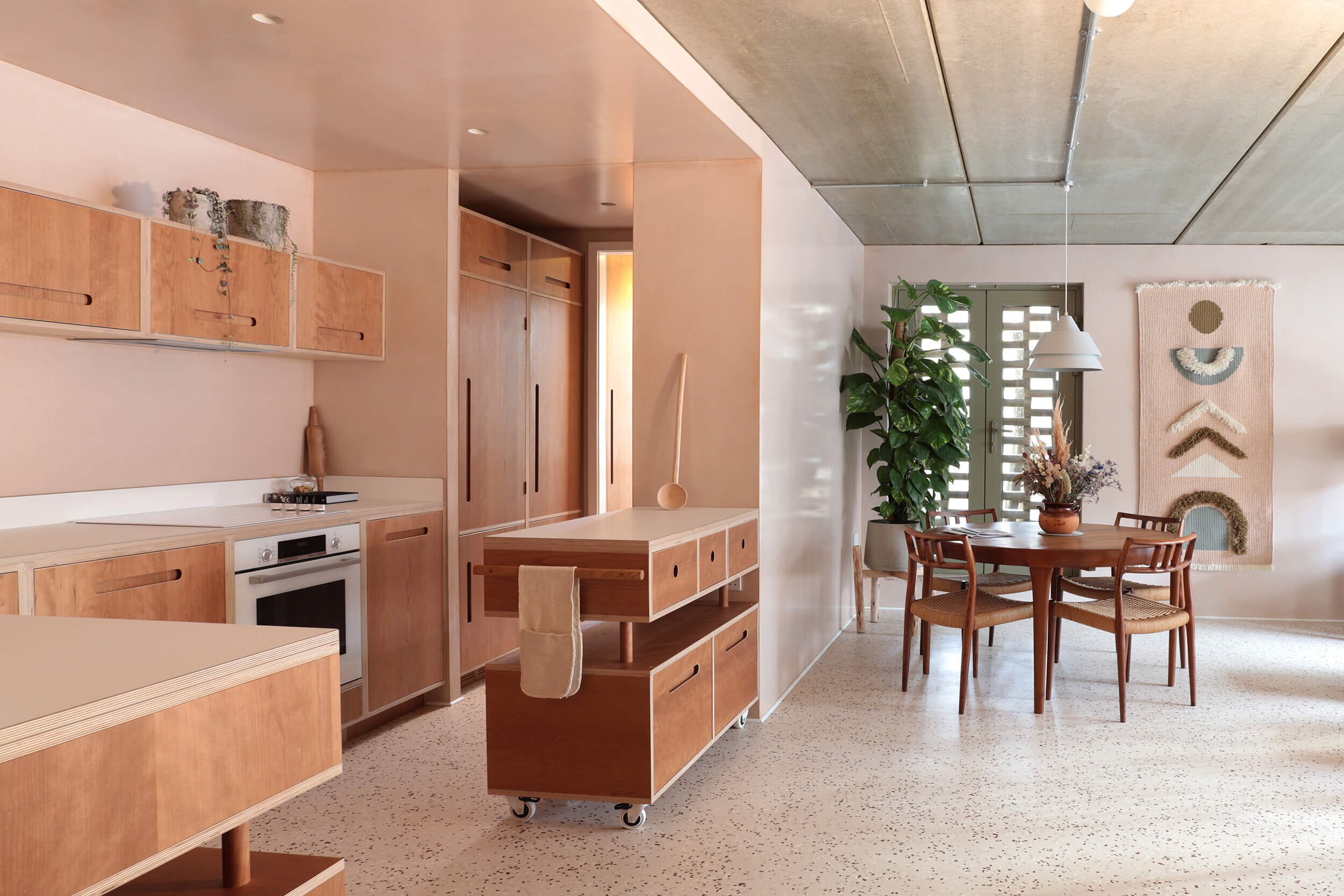Combining rural tranquillity with urban modernity, the show flat at Hide brings together a myriad of local artisans to create a space that is elegant and welcoming, styled using only second-hand, vintage, recycled or up-cycled materials.
Created as the central showpiece in the Hide development by Artform, this elegant three-bedroom flat is nestled next to leafy Haggerston park just off Hackney road and overlooking Hackney City Farm.
Our founder Soroush Pourhashemi worked closely with Sophie from Scenesmith, carefully designing pieces that were not only luxurious but warm and welcoming.
Inspired by the proximity to Hackney City Farm, Sophie tasked us with creating pieces that reflected the building’s location, nestled in a heaven of greenery at the centre of a busy modern city. To do so, we contrasted traditional finishes like luxurious cherry veneer with the high tech nature of plywood (and especially curved plywood).
Each piece was designed, manufactured and built by our team of designer-makers at our Work/Shop less than a minute’s walk away from Hide, with many of the units transported to site on foot.
Inspired by traditional English farmhouses, and drawing on Hide’s inspiring views overlooking Hackney City Farm, each of the nine kitchens in this project differs slightly whilst retaining the same elegant and soft finish.
Here, in the show flat, a large and elegant corner kitchen provides ample space. A secluded pantry area leading onto a boot and utility room overlooking the farm creates a sense of rural peace in the centre of the city. The soft cherry veneer finish seen throughout bring a warmth to the room that contrasts elegantly with the raw plaster walls and reflects the midcentury furniture seen throughout.
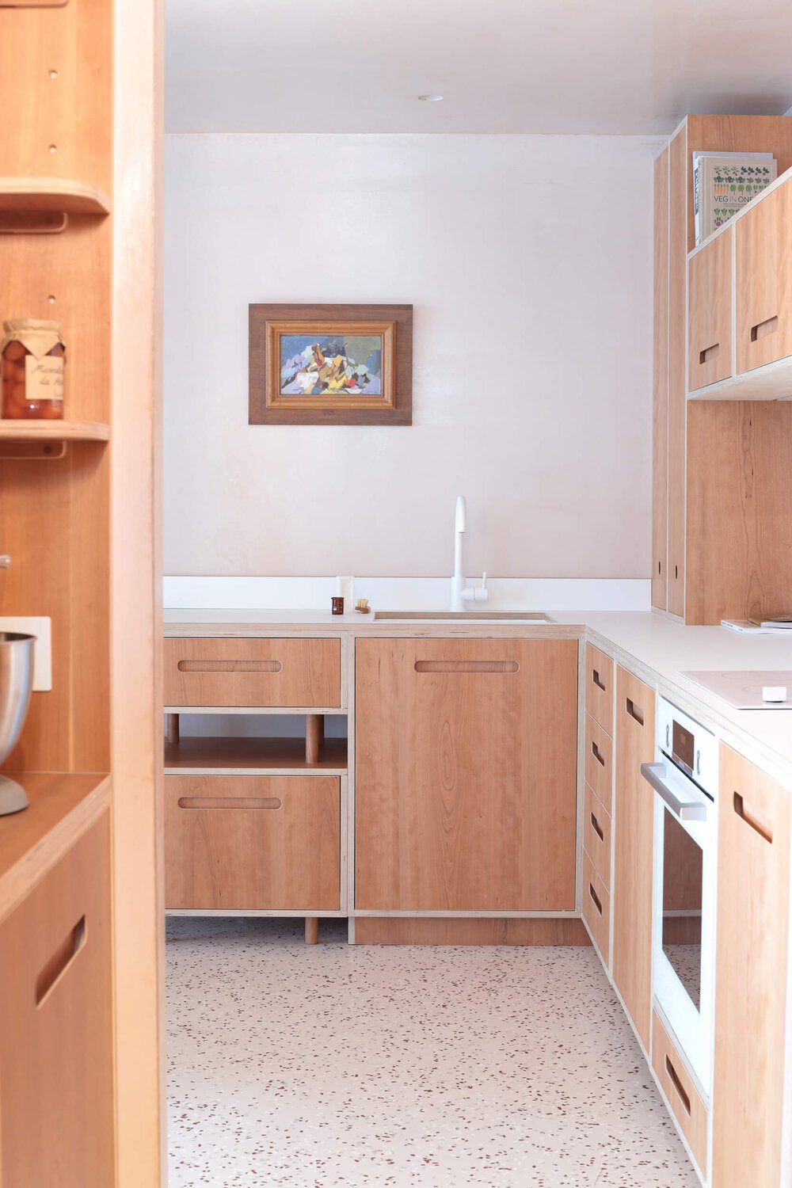
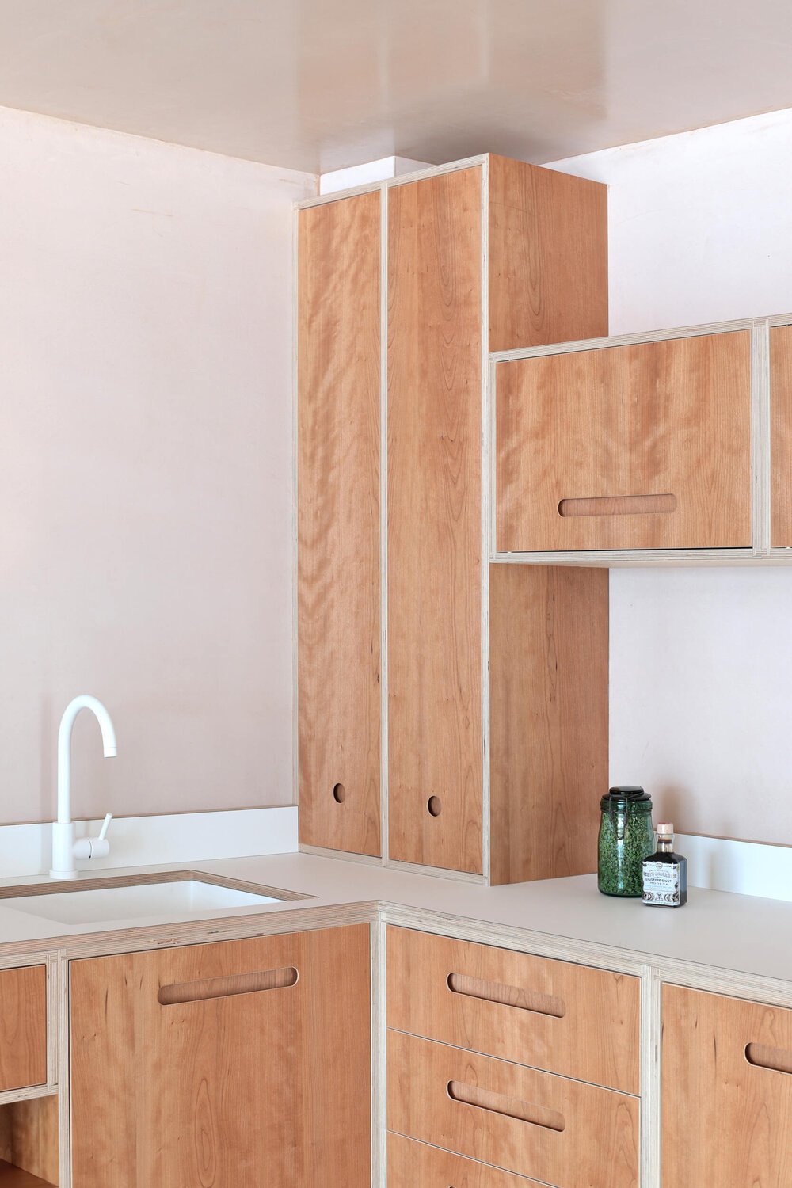
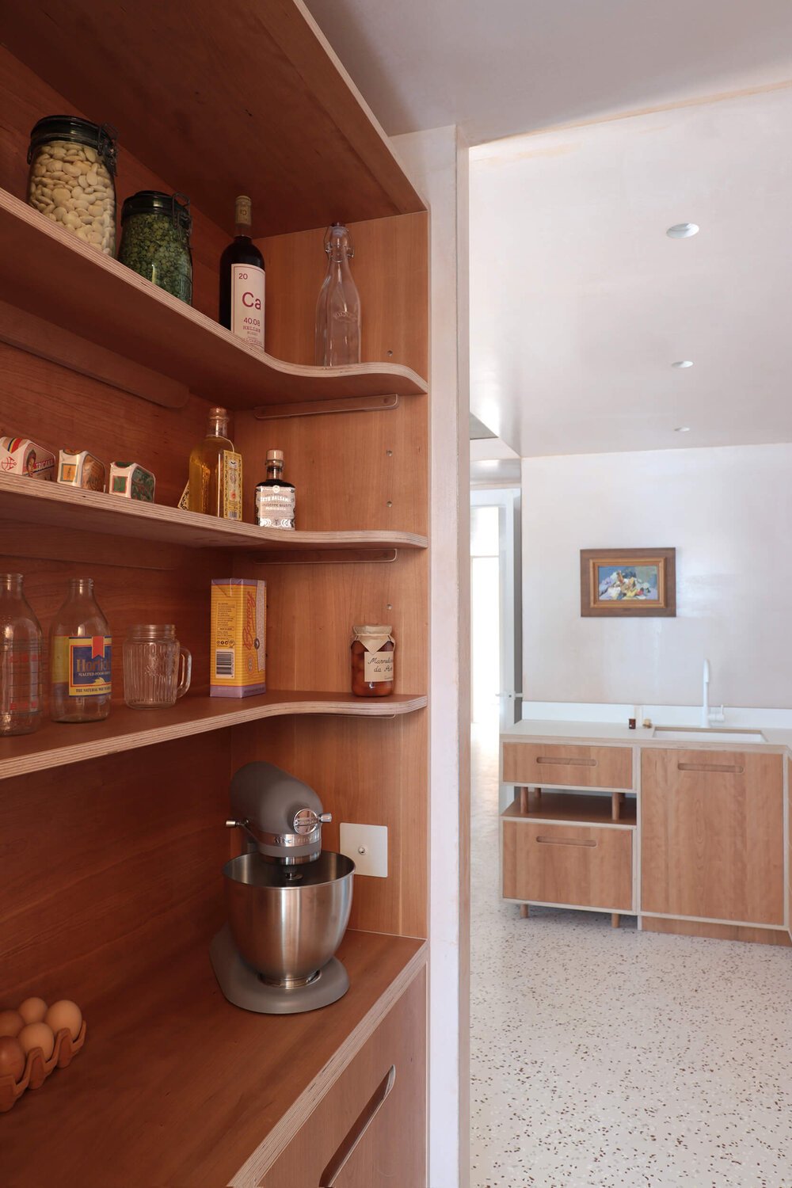
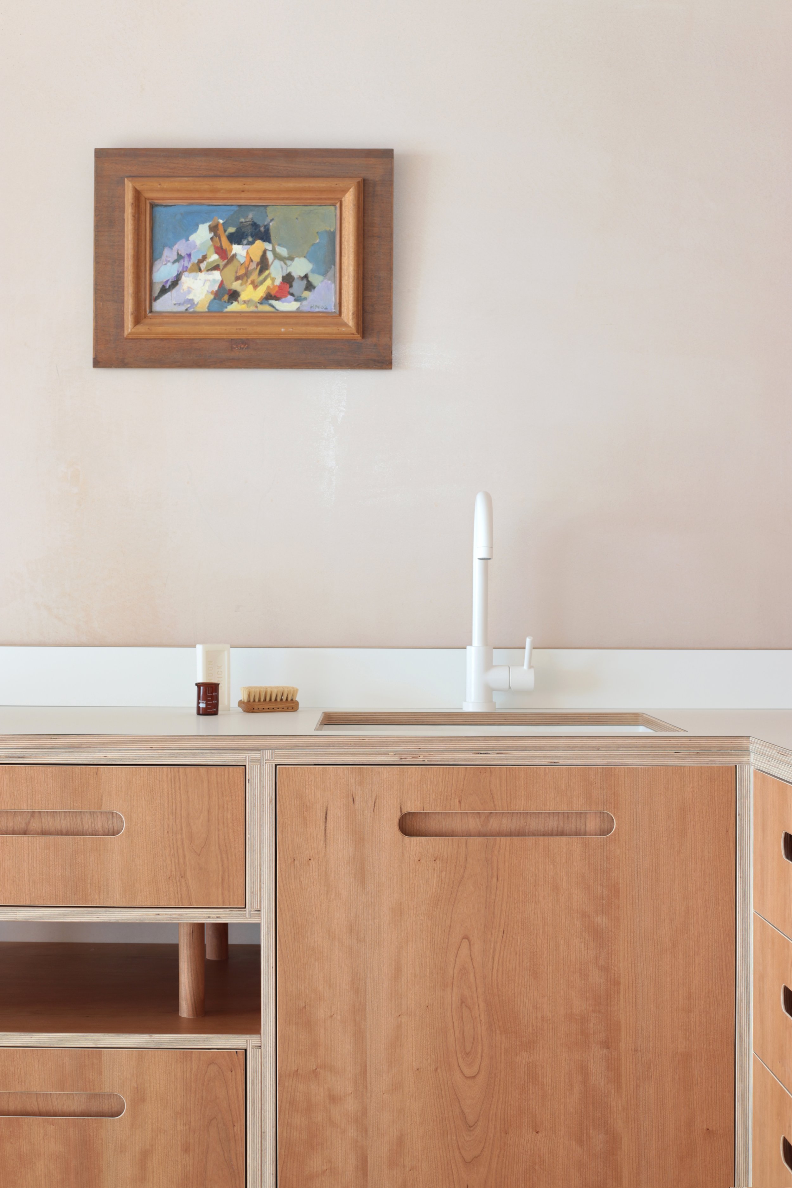
The beauty of the development is in the details. Playing with texture and slight colour variations, each detail enhances the one next to it, from the soft texture on the taps next to the smoothness of the veneer surface, the rich shimmer of the wood veneer against the gentle patterns in the walls.
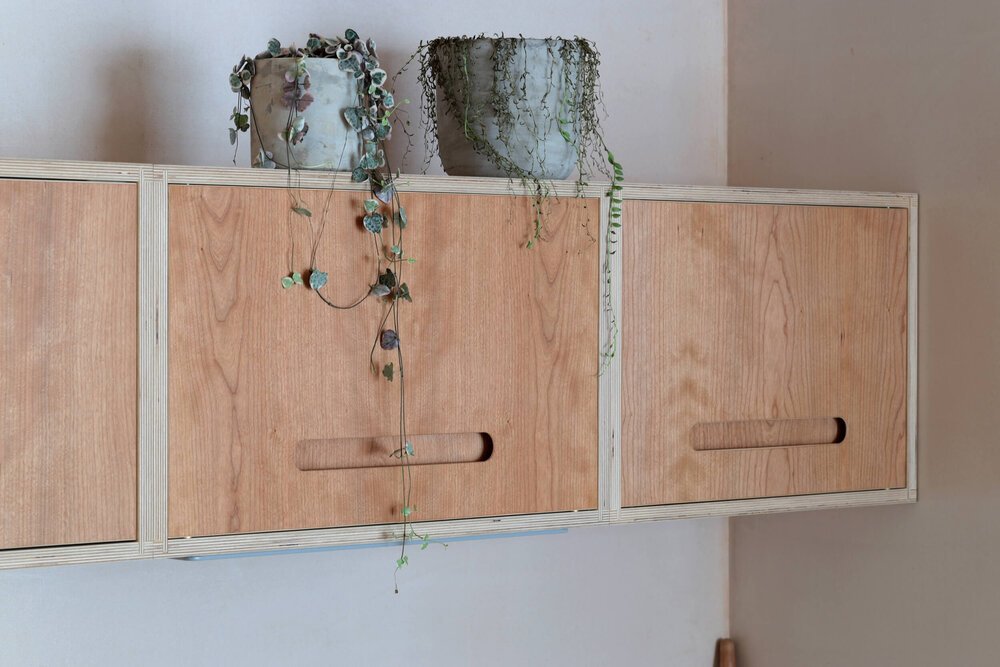

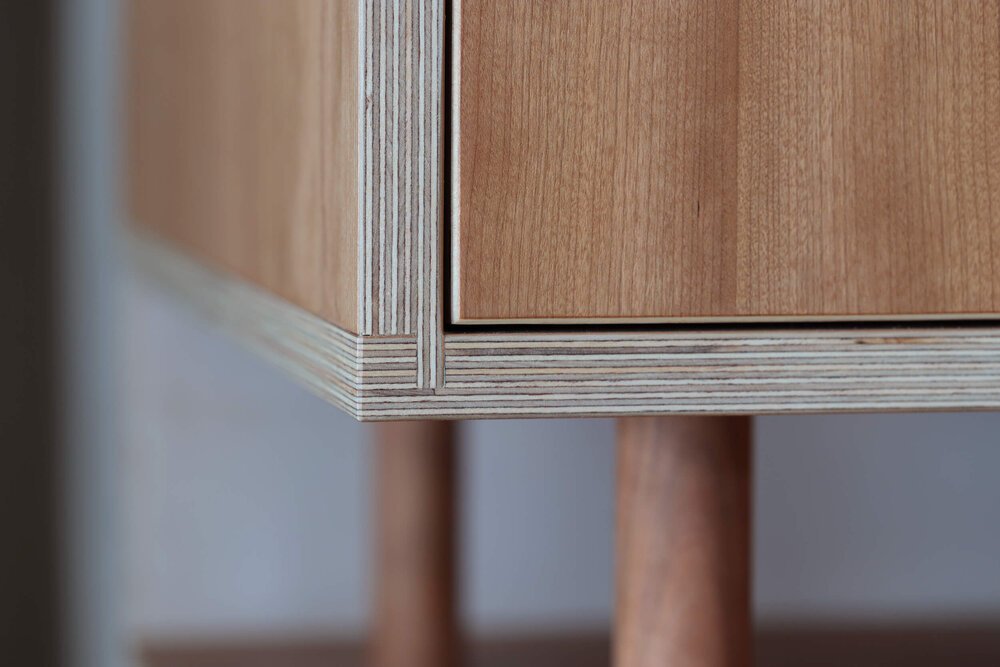
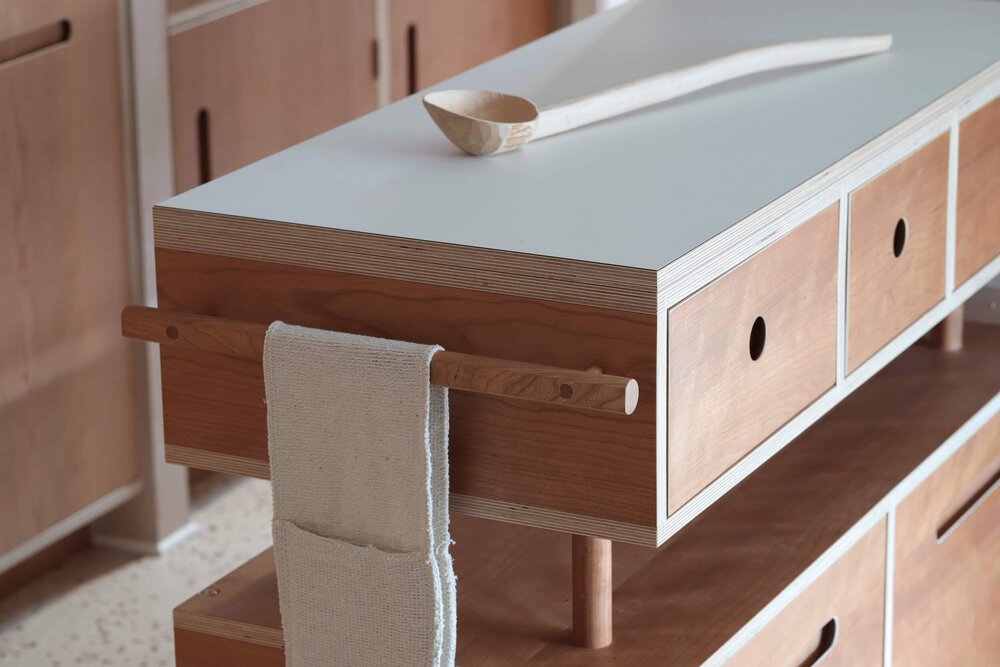
Combining modern materials with smooth curves and light-reflecting veneers, two wardrobes create a warm and modern feel in the master bedroom. Combining the warmth and welcoming nature of traditional English farmhouses, these wardrobes fuse it with a mid-century sensibility, focusing on the beauty of the shimmering veneer.
Acting as a room divider, this double-sided piece gives the space a warm and cosy feel, like a secret and private nook in your own home. It separates the master bedroom from a dressing area just behind and the ensuite bathroom.
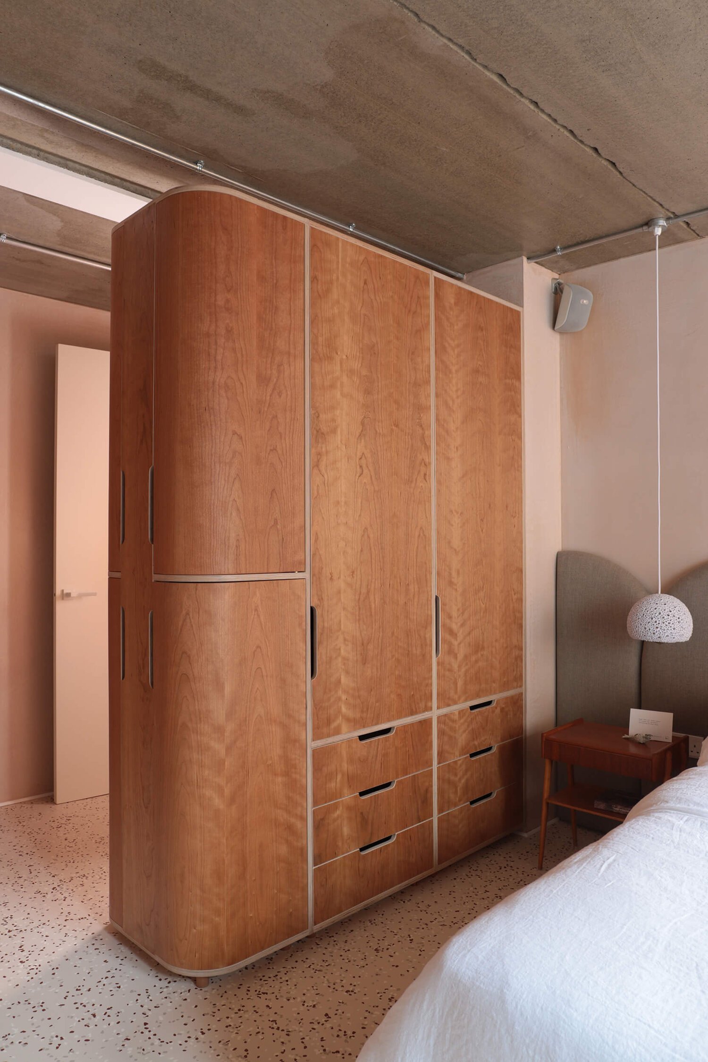

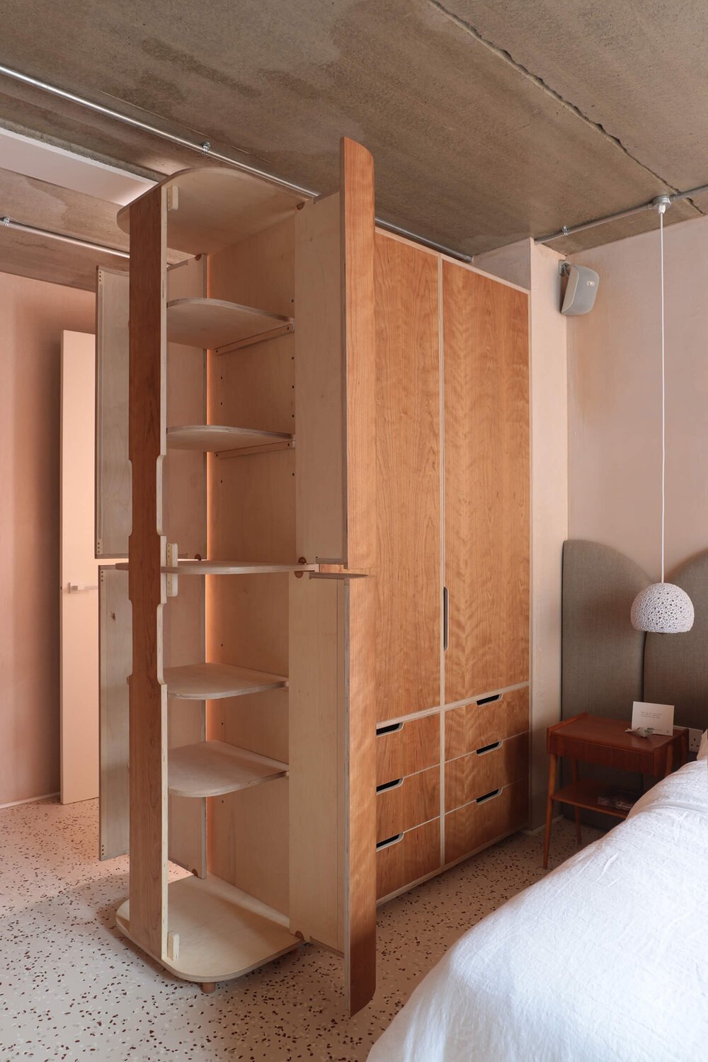
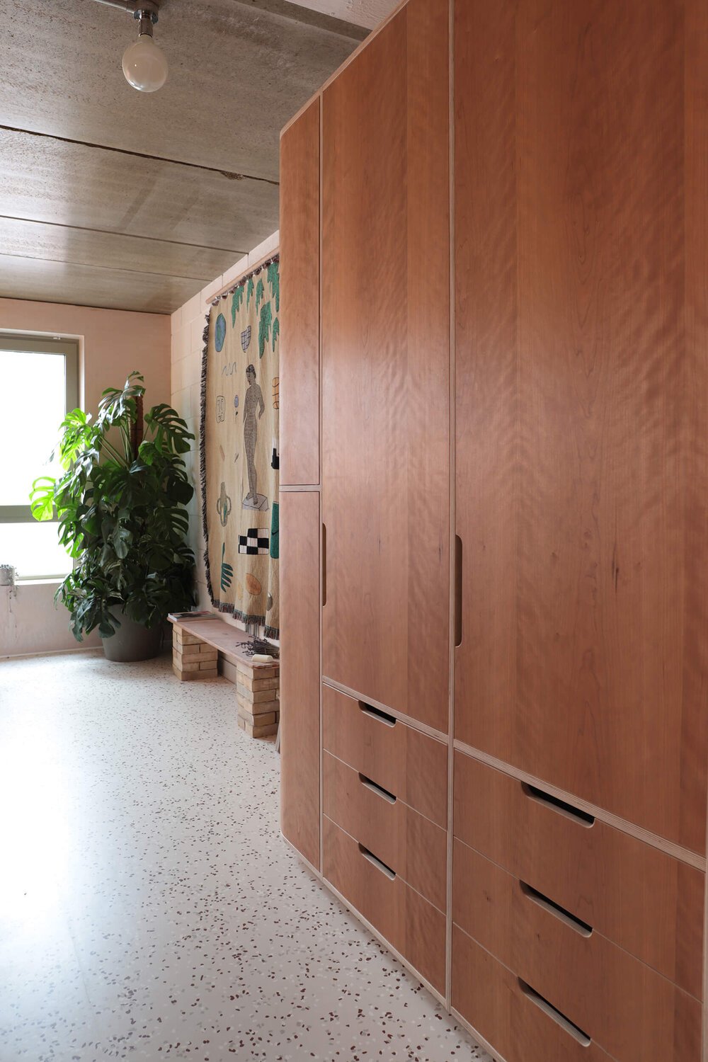
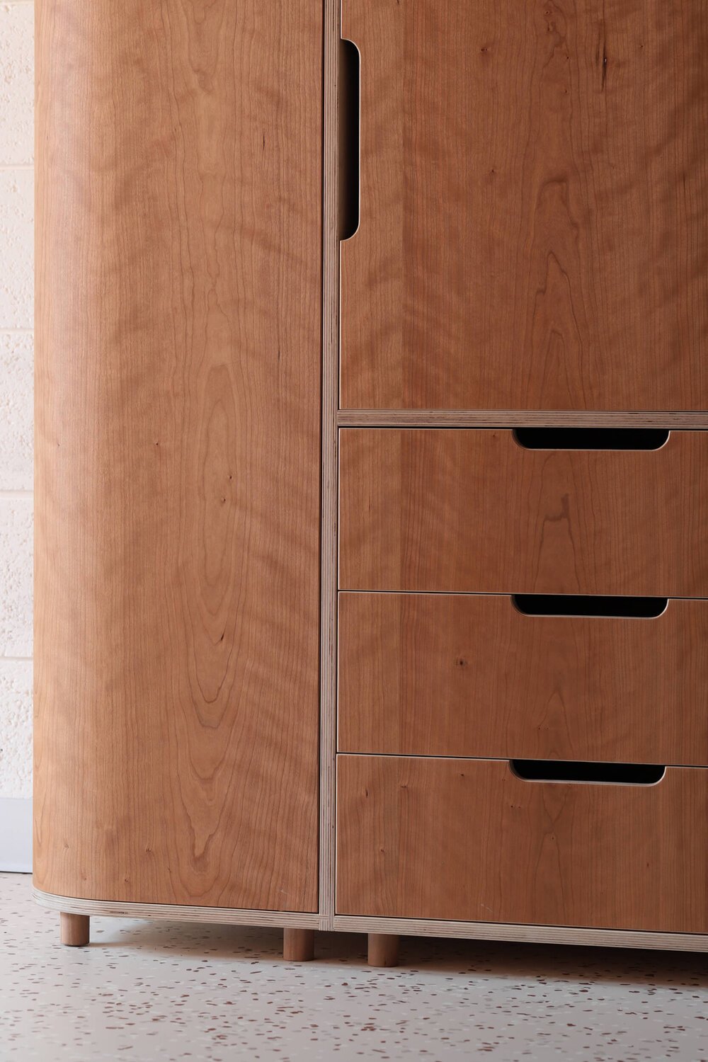

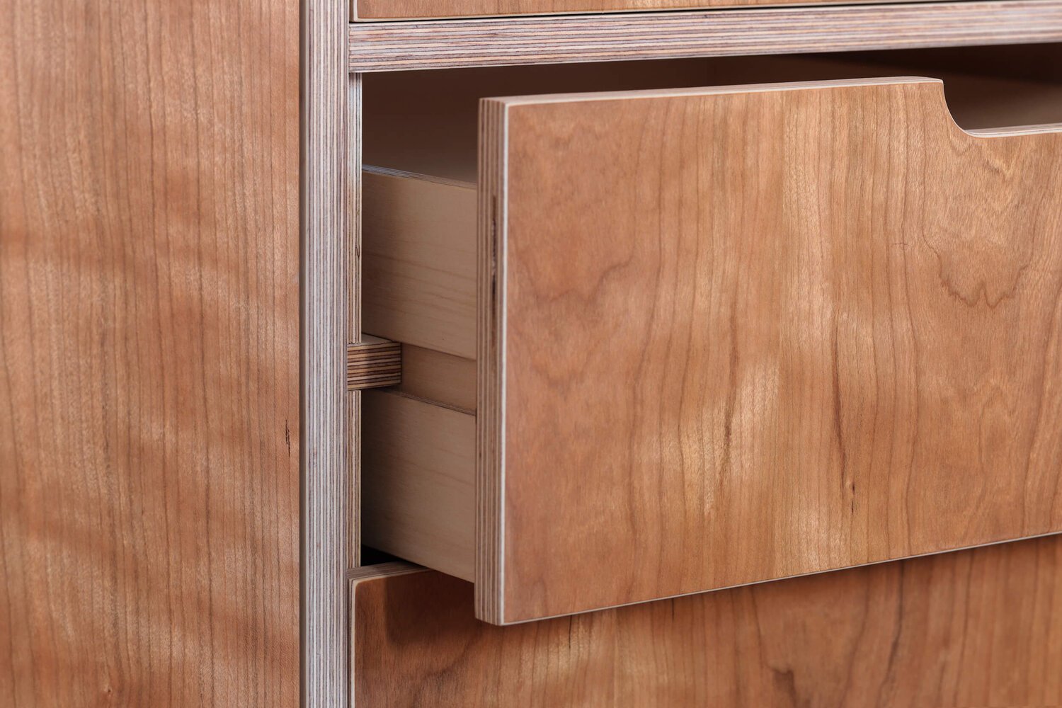
In the two secondary bedrooms, two tall and practical wardrobes provide ample storage whilst also staying in keeping with rest of the space. Deep drawers and a clever combination of hanging space and shelving creates a beautiful flat ready to live in.
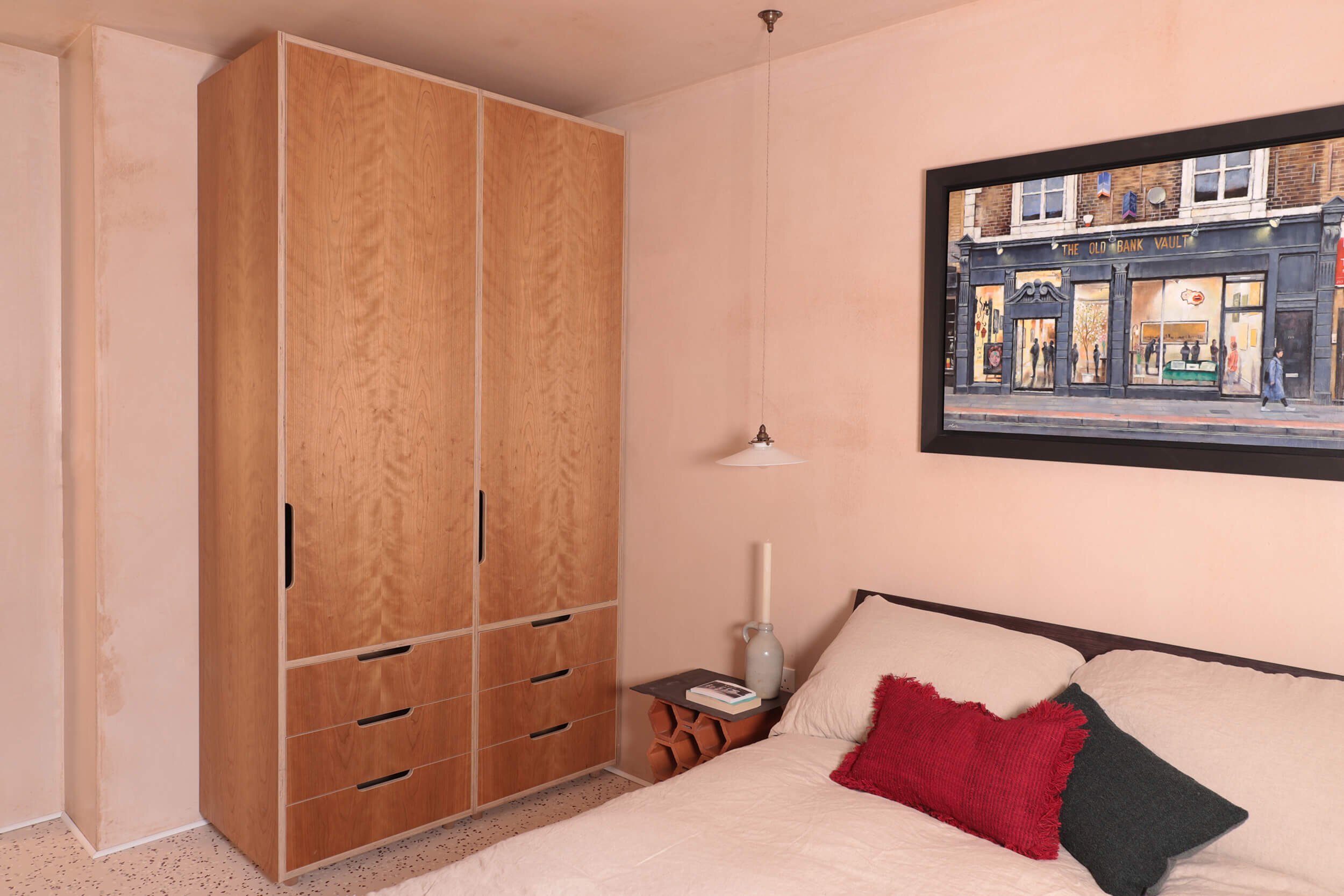

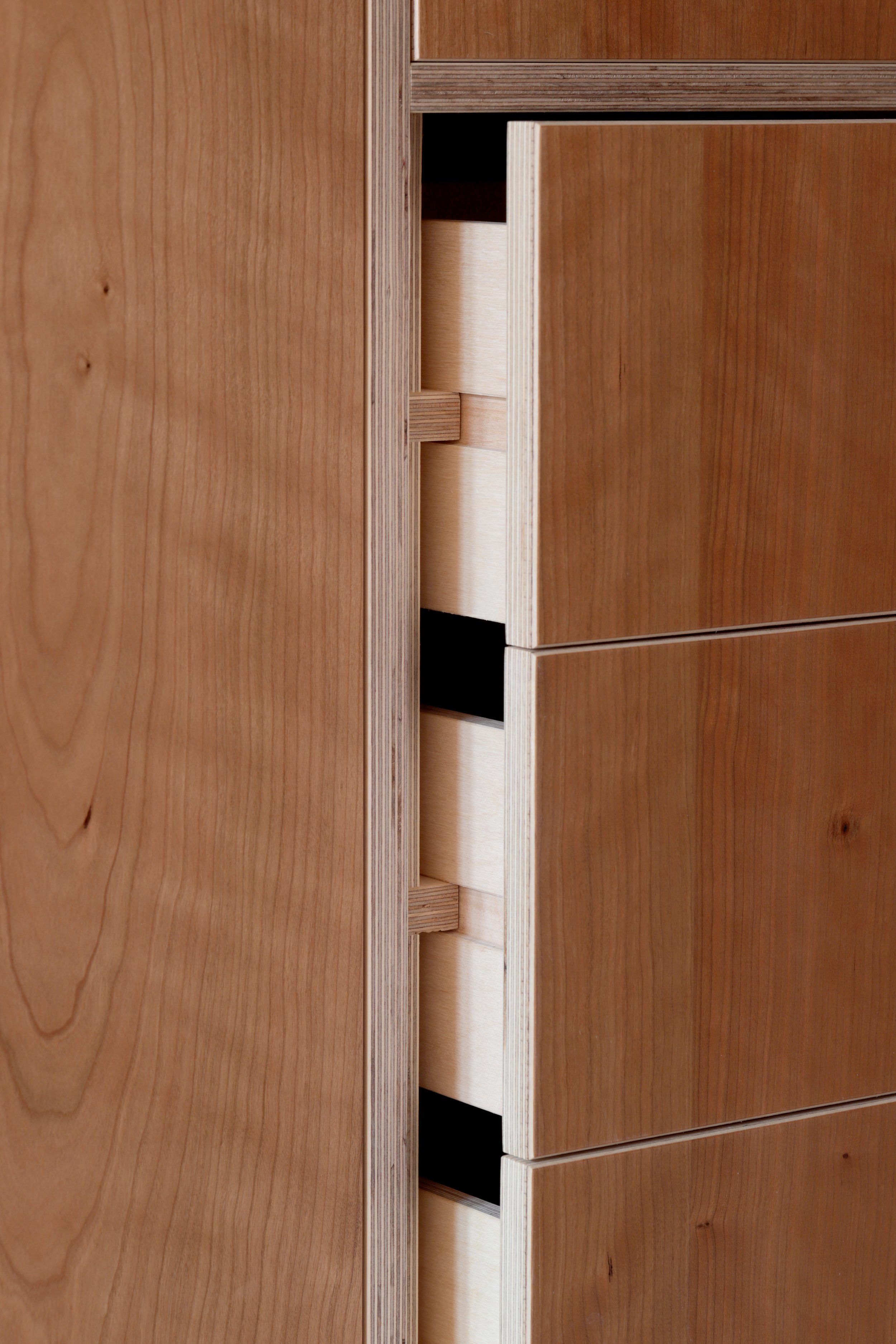
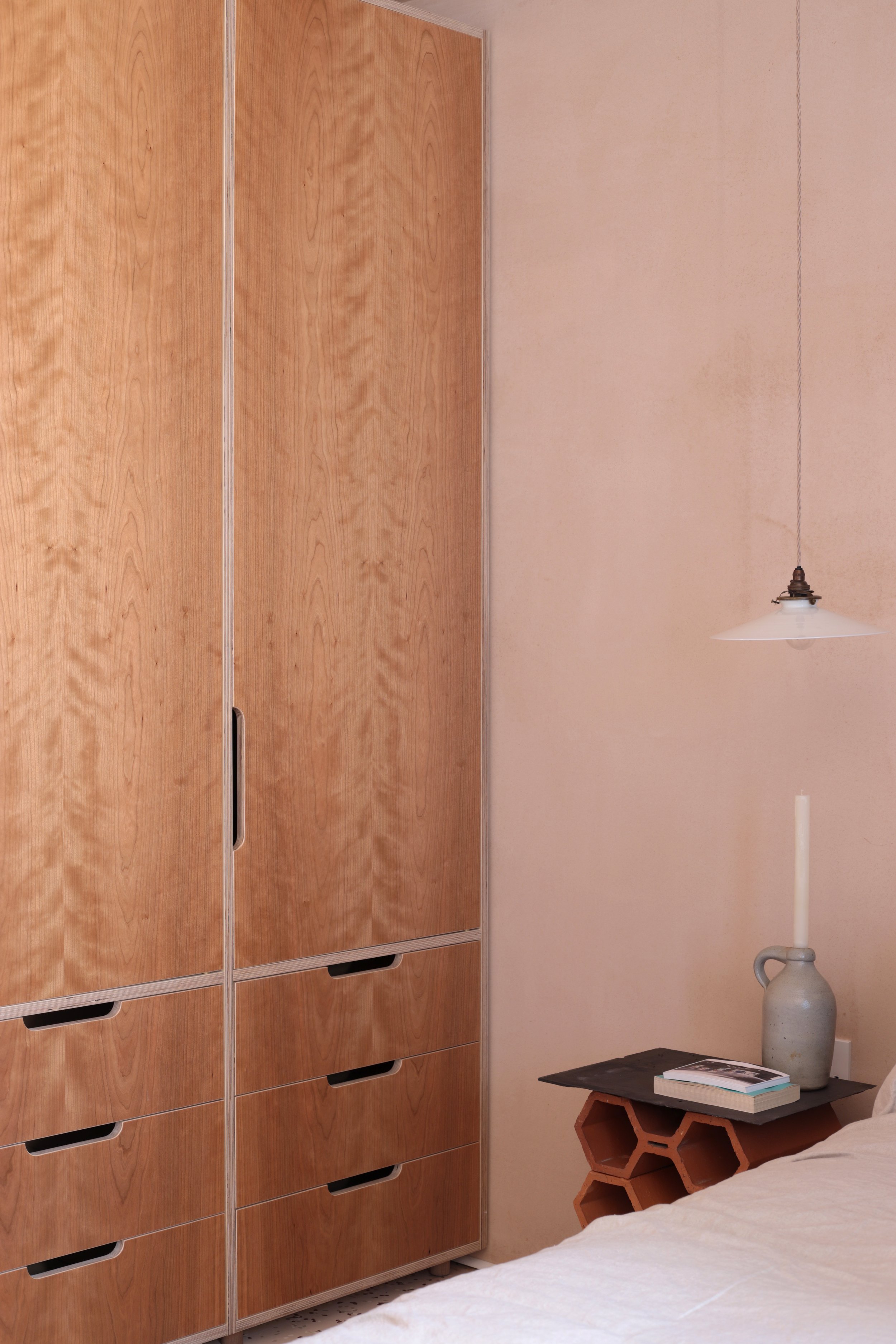

-
Please find our guided pricing here
Each project varies depending on the size of your home, the complexity of the design and your choice of materials and finishes.
-
Kitchen: Large family kitchen made from plywood carcasses finished with cherry veneer, a small pantry, bespoke moveable kitchen island that doubles as a sideboard.
Master Bedroom: Bespoke wardrobes, including a unique double sided cured wardrobe that functions as a room divider and a second small curved wardrobe, all finished in seamless cherry veneer
Second Bedroom: Fitted Wardrobe finished in seamless cherry veneer
Third Bedroom / Study: Wall to wall and floor to ceiling wardrobes with drawers and ample hanging space, all finished in seamless cherry veneer.
-
Building work (electrics, plastering, tiling etc), installation and wiring of cooker/taps/dishwasher etc, upholstery, all home accessories, all other furniture.
-
After submitting your enquiry and confirming a quote that suits your budget, you'll be allocated one of our highly skilled designer-makers and they will schedule a site visit, where relevant. Based on your requirements and personal style, we'll provide a digital 2-D design to visualise the project outcome. Your designer-maker will ensure the experience is stress-free, supporting important design decisions and providing tailored, design-led solutions. All Lozi furniture is then made in-house and if appropriate, carefully installed by the designer-maker and workshop team.
Click here for a full breakdown of each stage.

